Pictures of the house, its rooms, and some details of the outside area and its ambience
Picture Gallery
01.
02.
Please come in and have a look around:
The 360-degree perspective shows what to expect:
Pictures of our guest rooms, Wilhelms Stube and Heinrichs Stube
Wilhelms and Heinrichs Stube
These photos show both Wilhelms Stube und Heinrichs Stube, with their exclusive bathrooms.
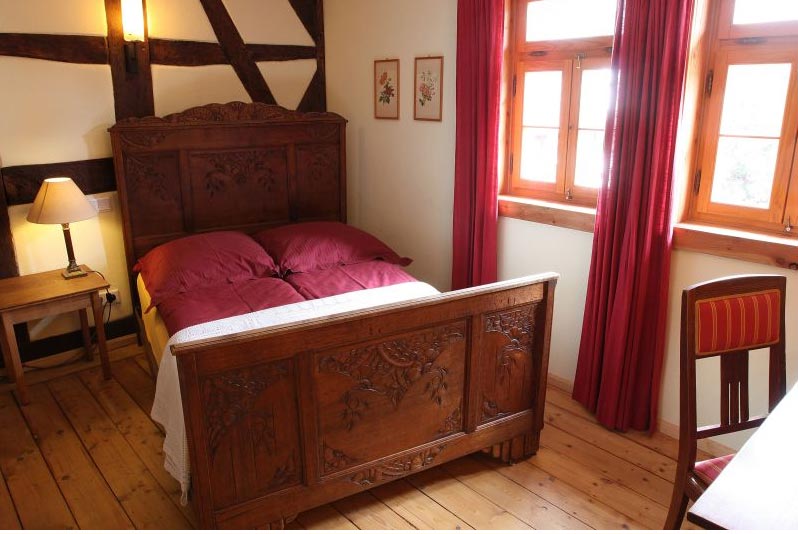
Wilhelms Stube
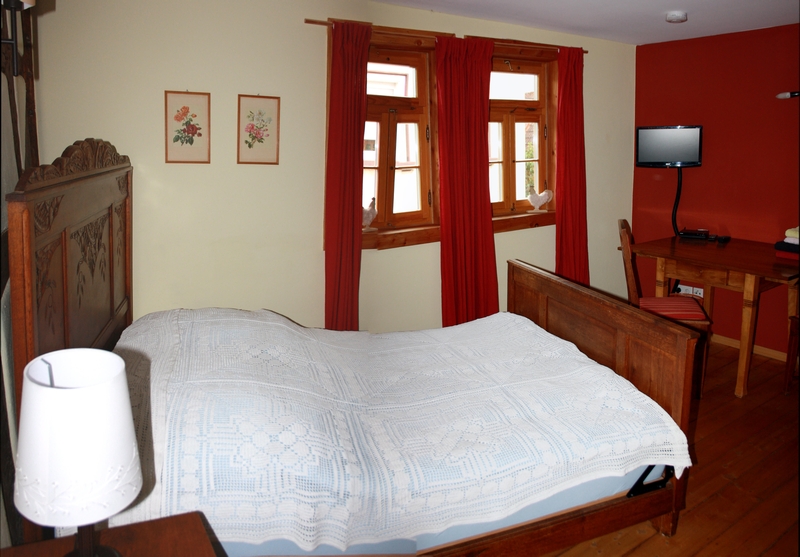
Wilhelms Stube
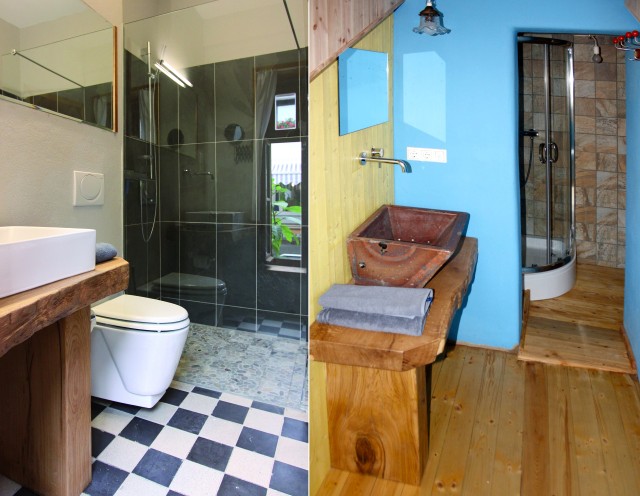
Wilhelms bathroom and Heinrichs bathroom
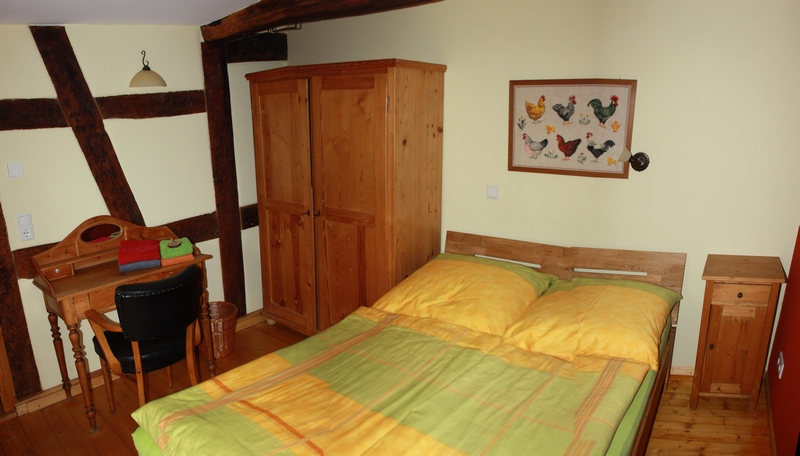
Heinrichs Stube
Inside Dinas Stube
Appartement below the roof
****************************
The pictures show Dinas Stube, built below the roof.
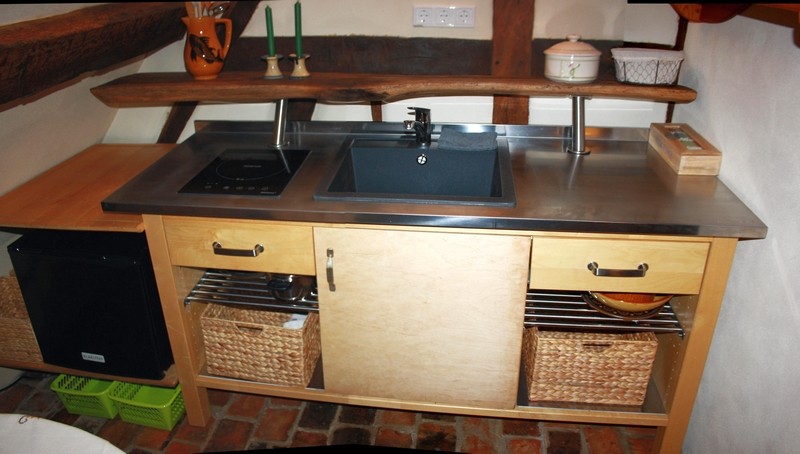
Kitchen
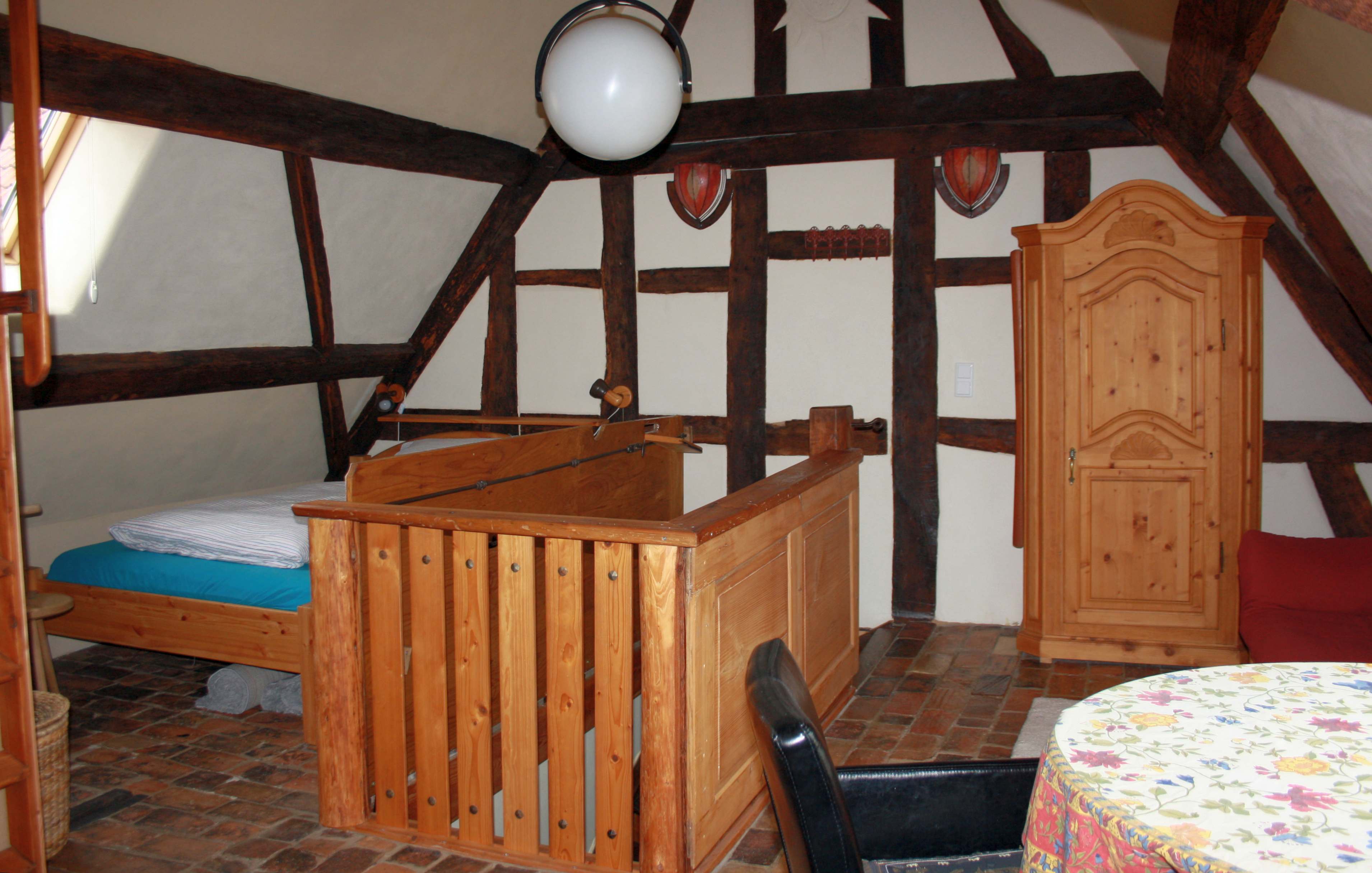
Living room
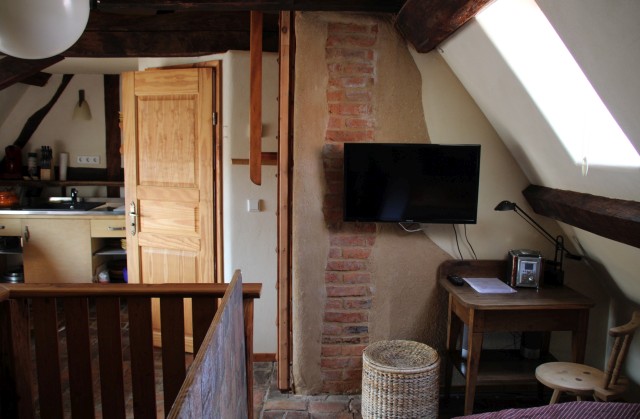
Living room
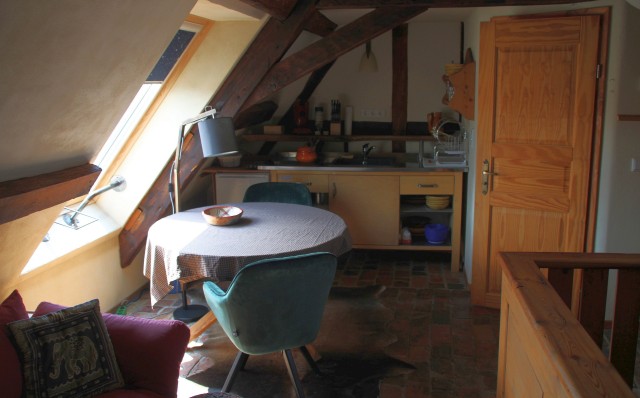
Dinas Stube
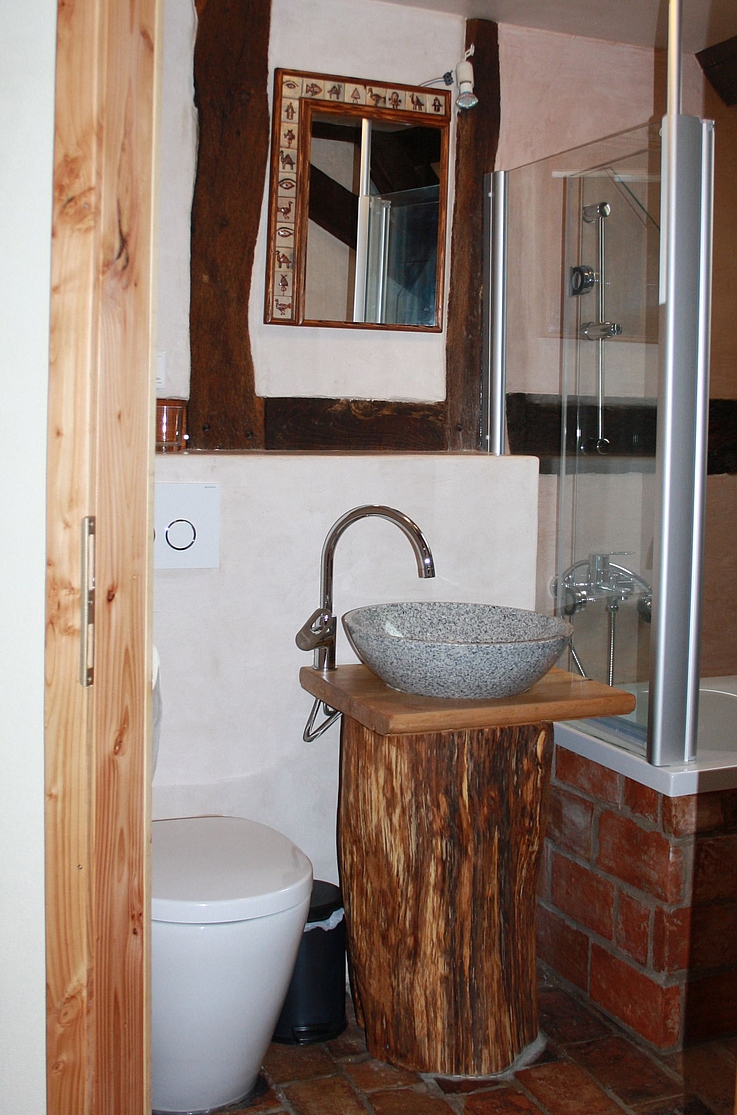
Bathroom
Impressions from our new appartement, Scheunenstube
Our very special apartment below the roof of the old barn
****************************
These few pictures provide an impression of our wonderful new appartement built in the old barn.
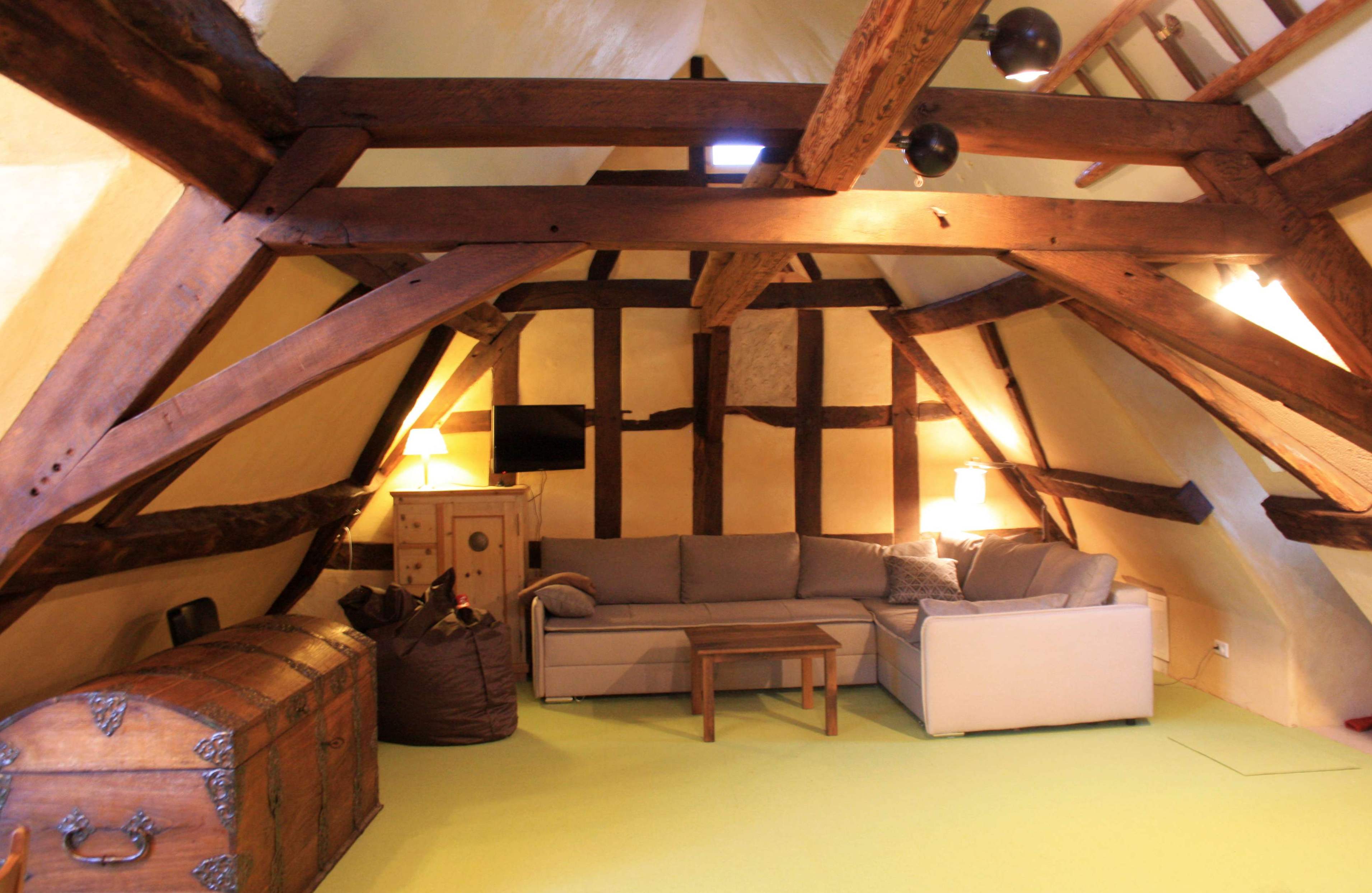
Living room
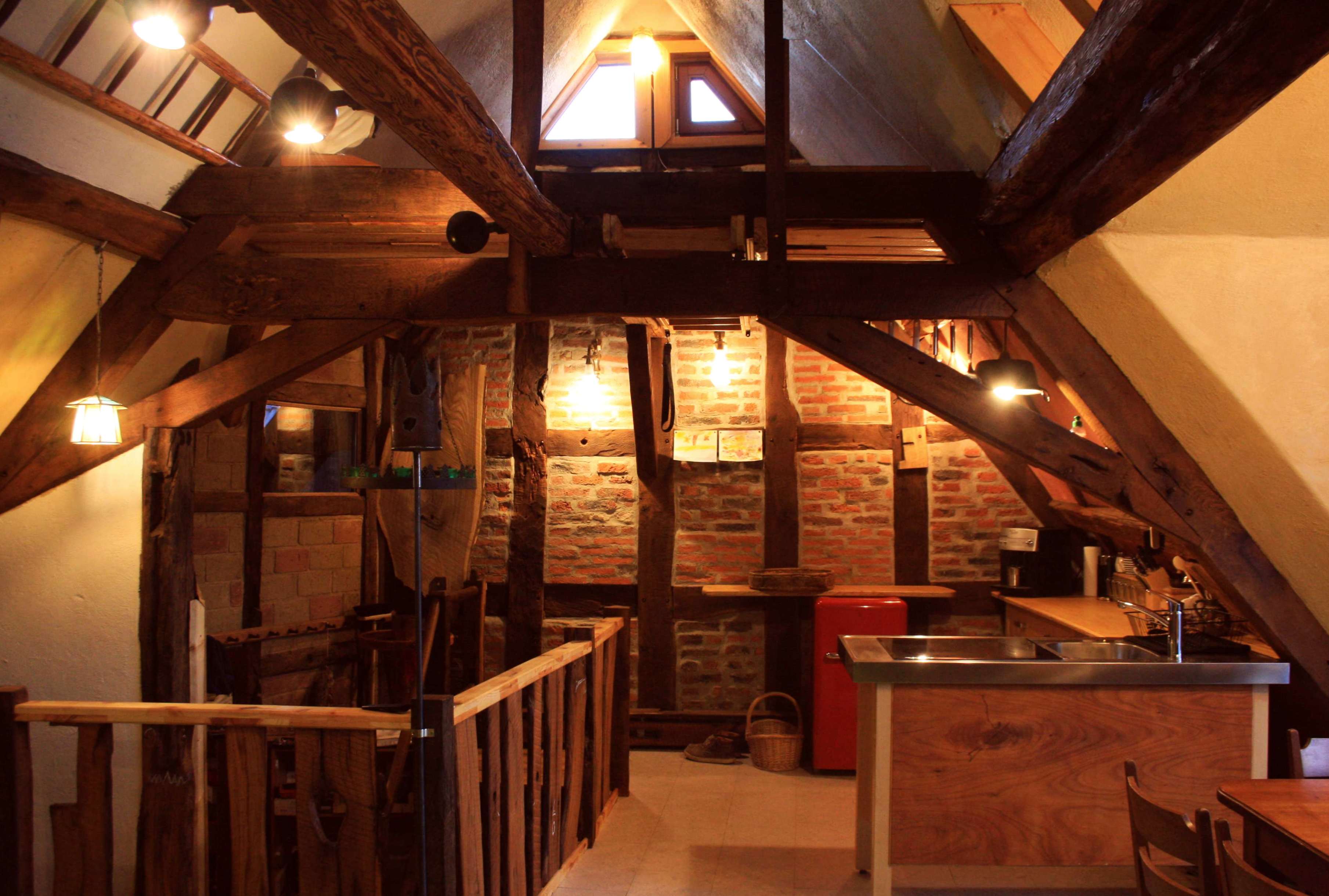
Entrance and kitchen area
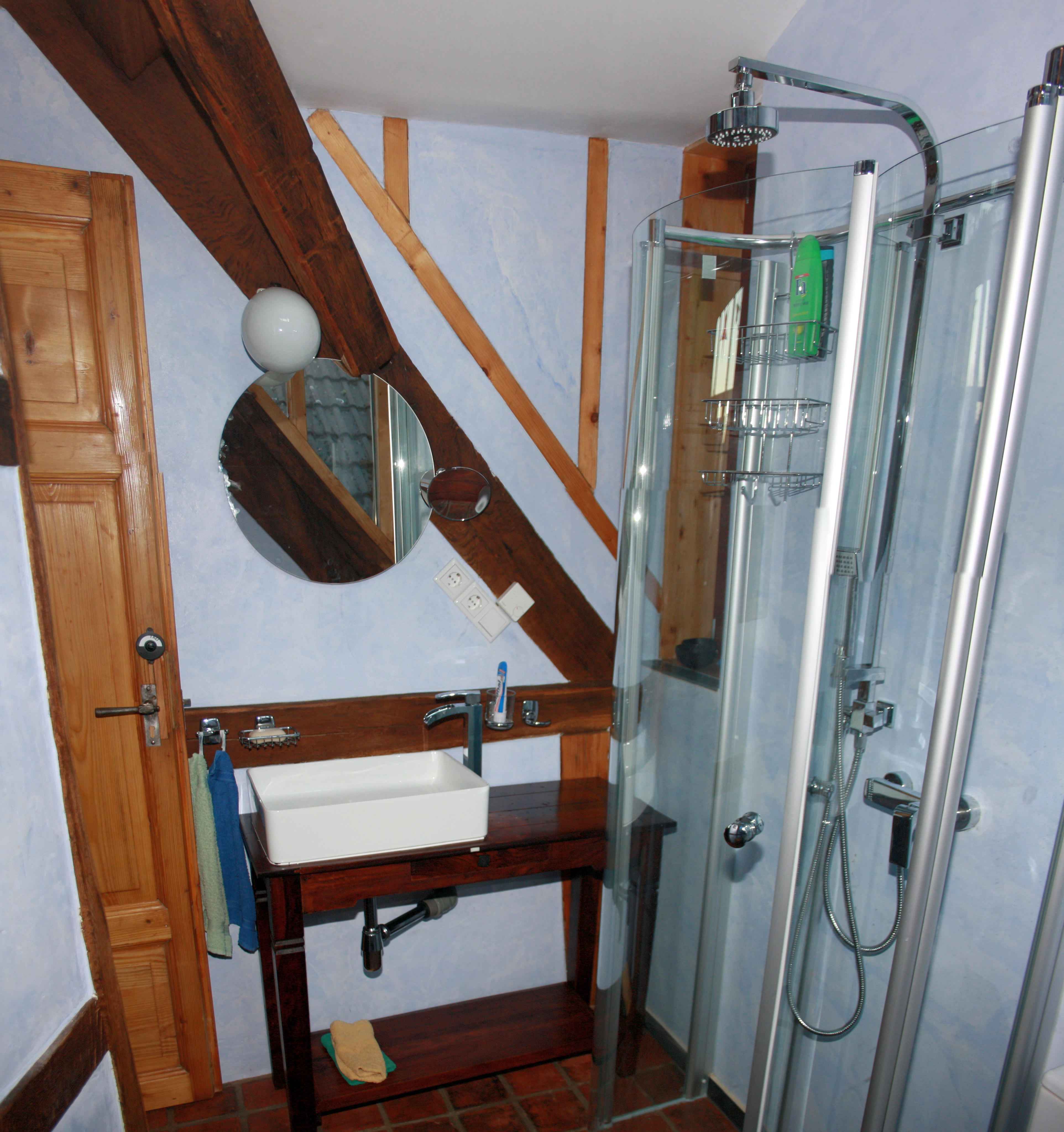
Bathroom
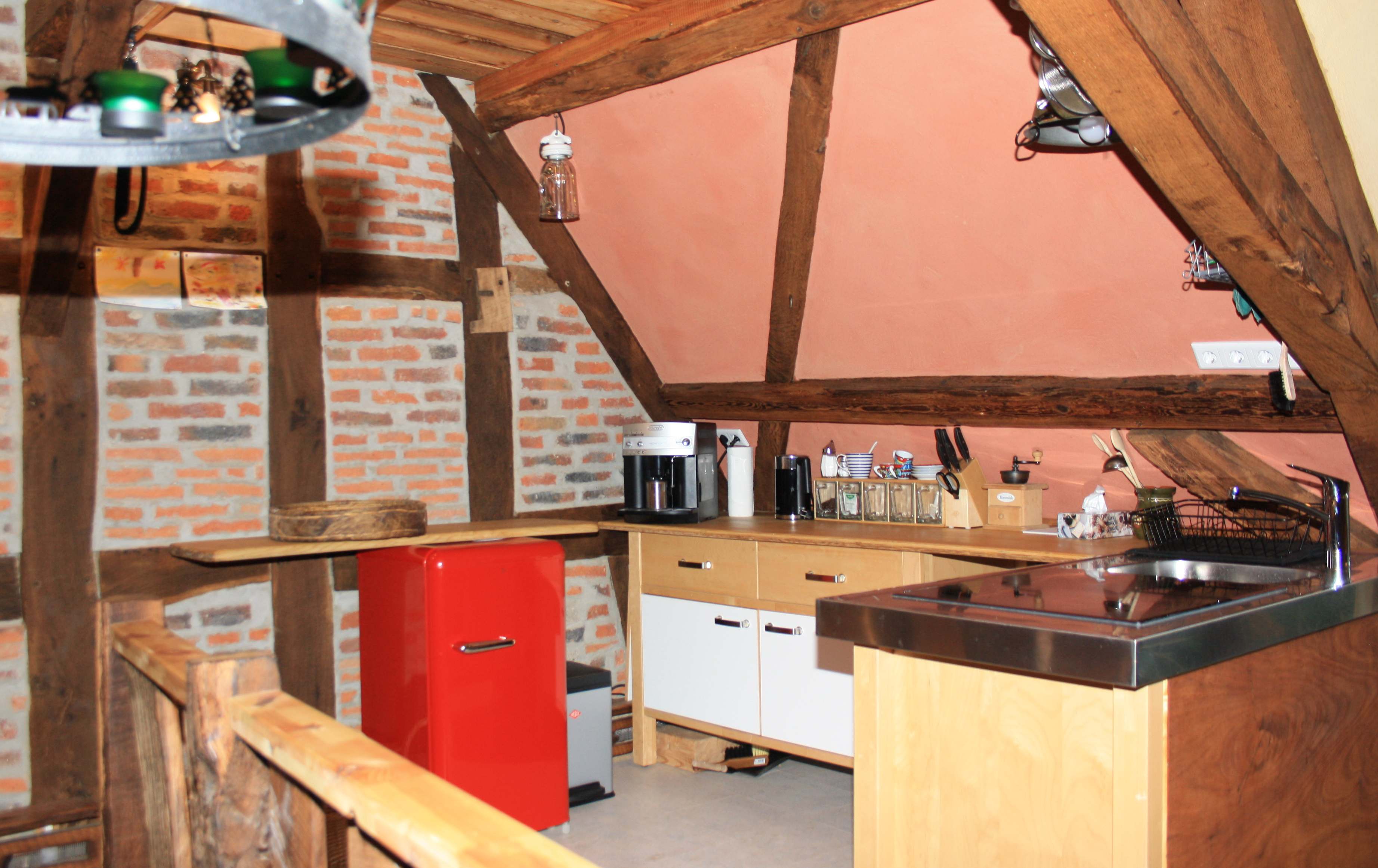
Kitchen
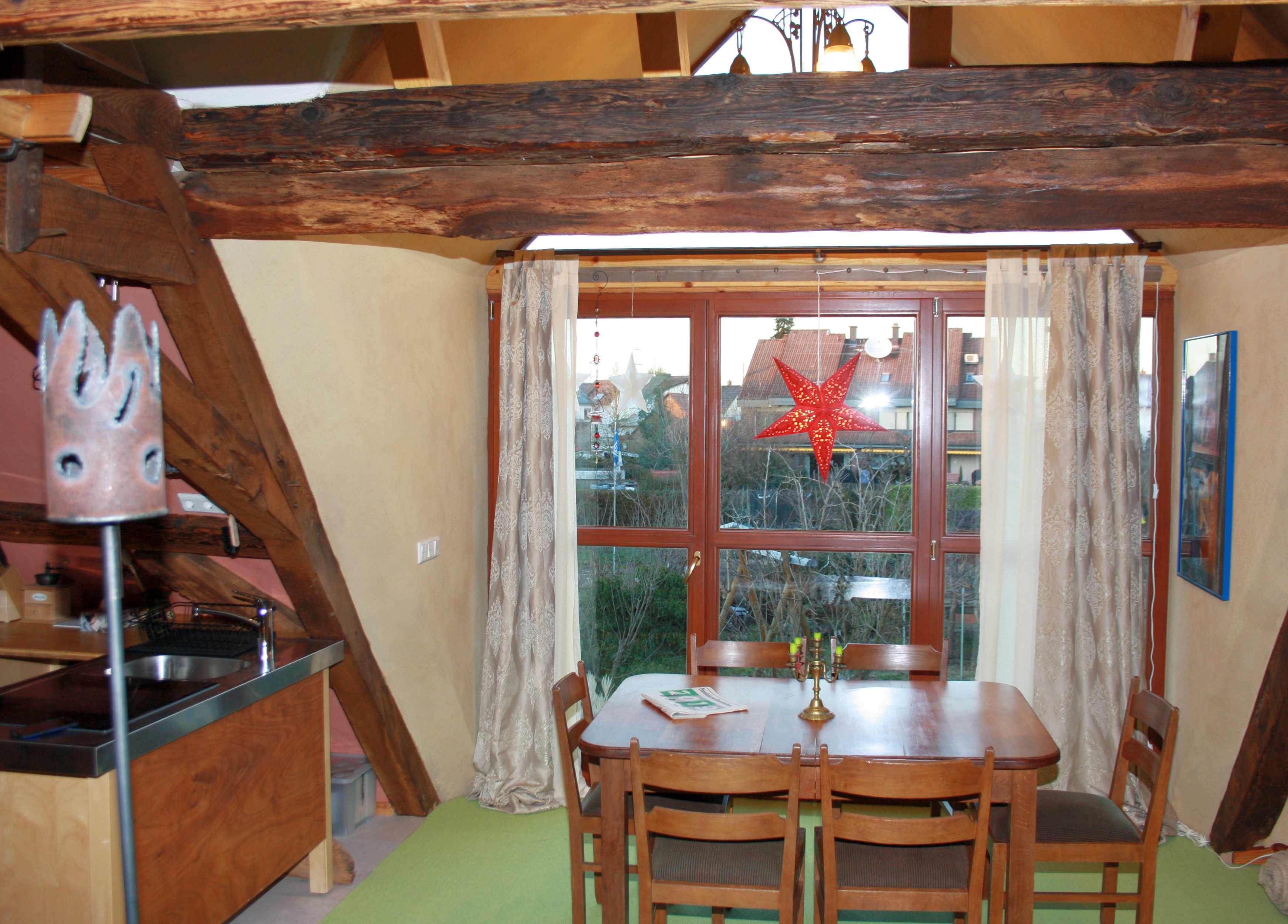
Dining and working area with nice view into the garden
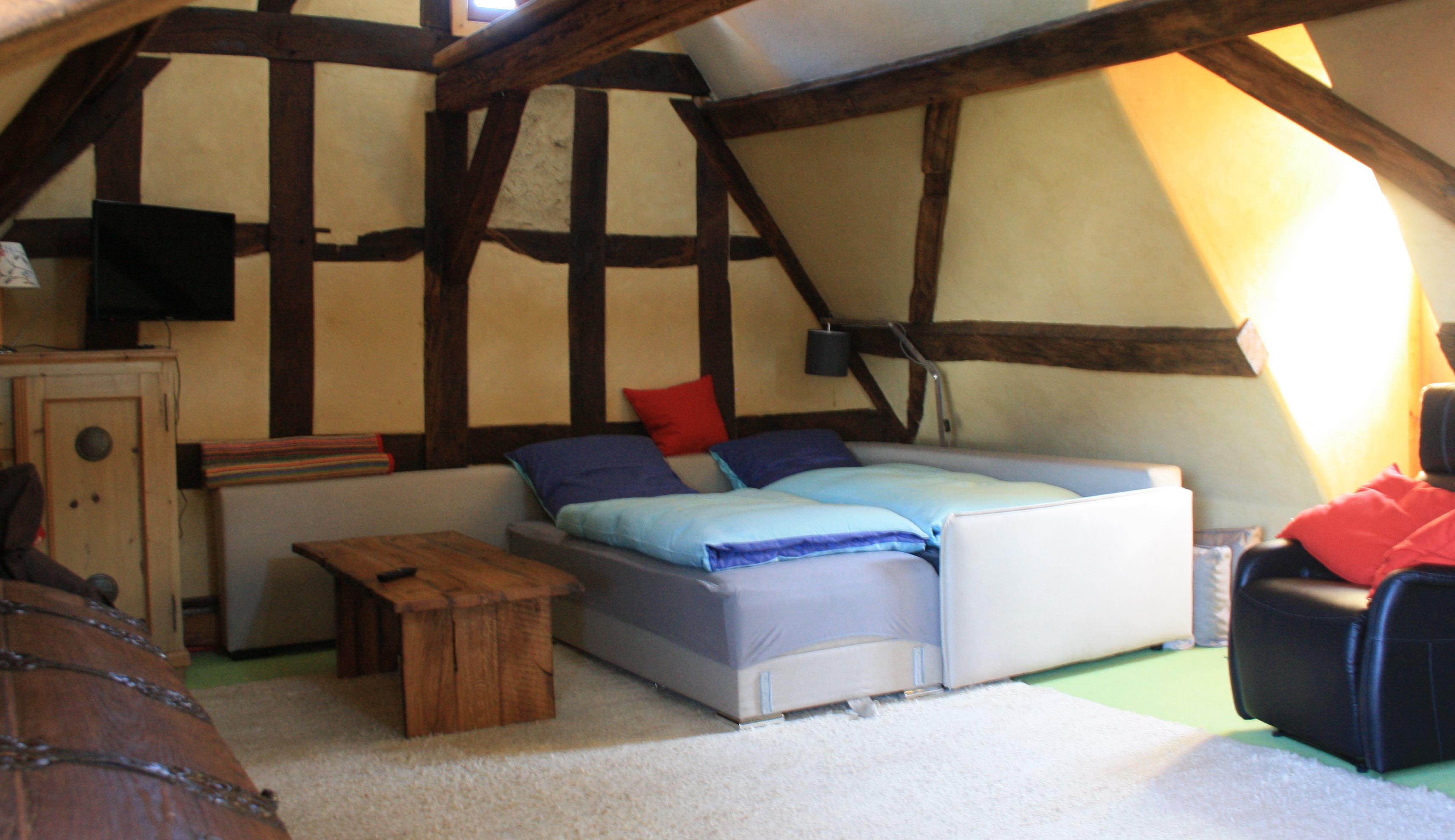
Living room with double bed
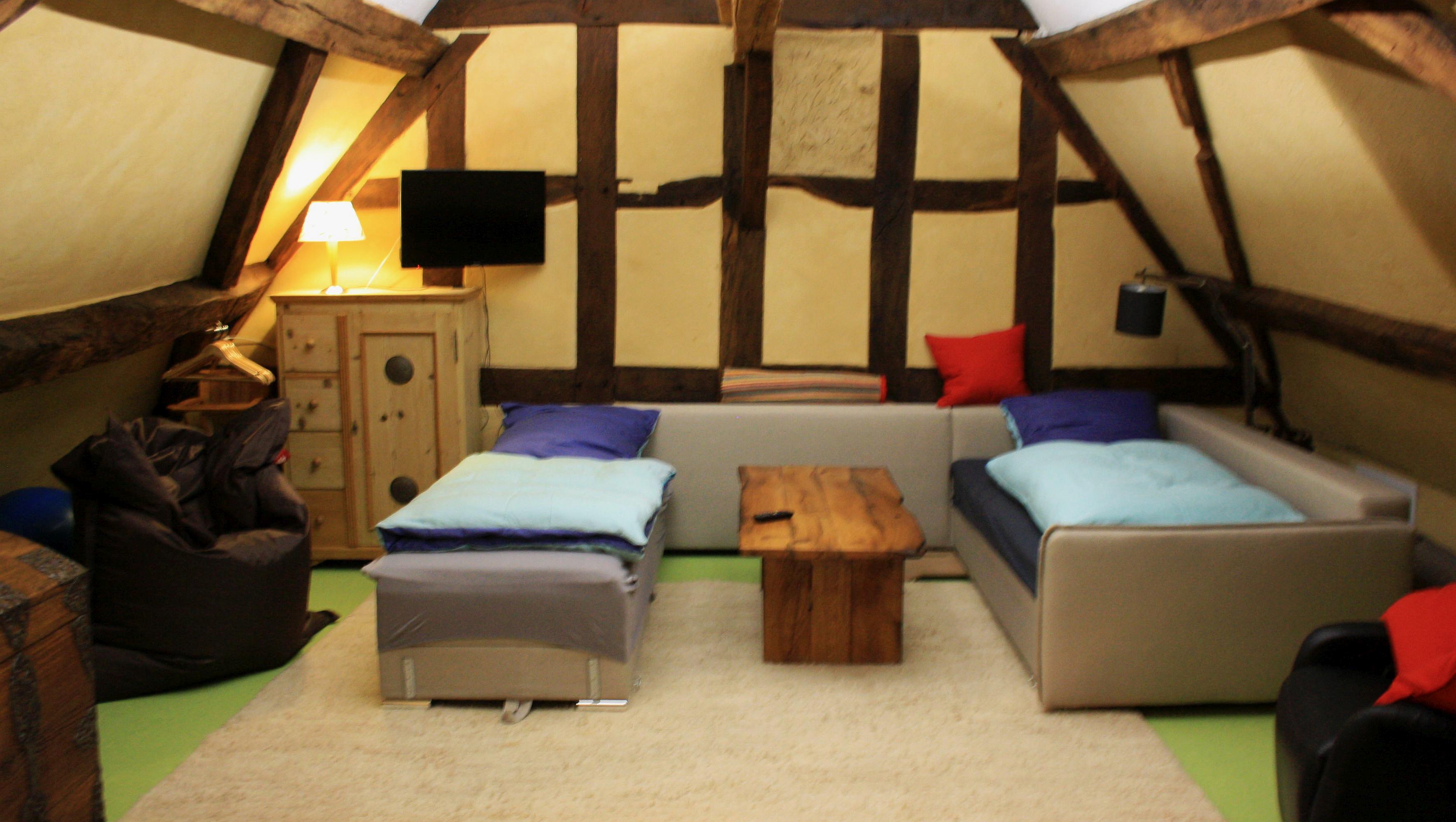
Living room with single beds
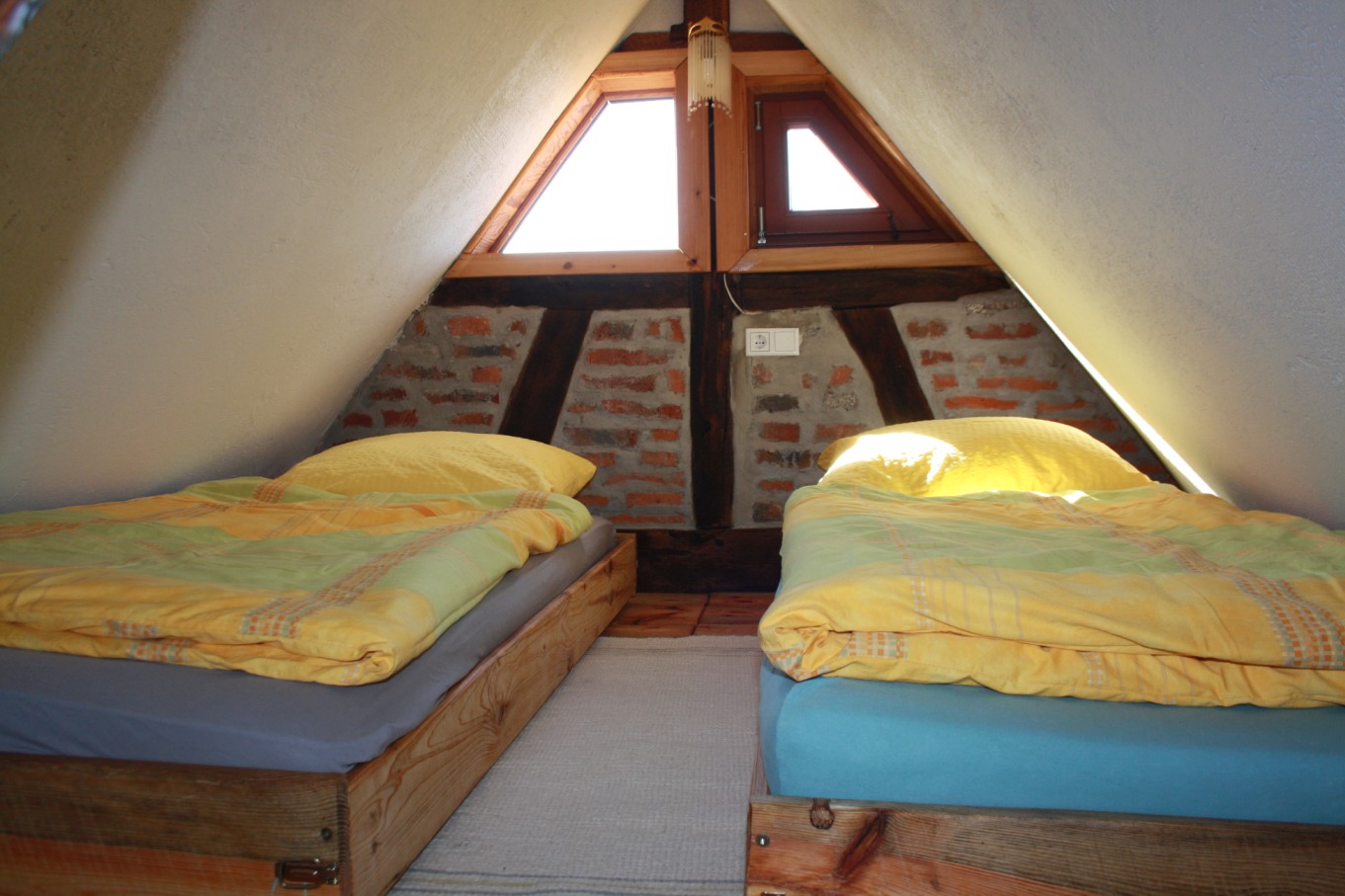
Sleeping room above under the roof
And completely new created:
The Eulenstube
**************************
Unlike the other accommodations, the Eulenstube is located in the attic of the private part of the house, number 10. Thus, the apartment does not have its own entrance, and access is through the staircase shared with the owner. The apartment itself has it’s own entrance and can be locked seperately.
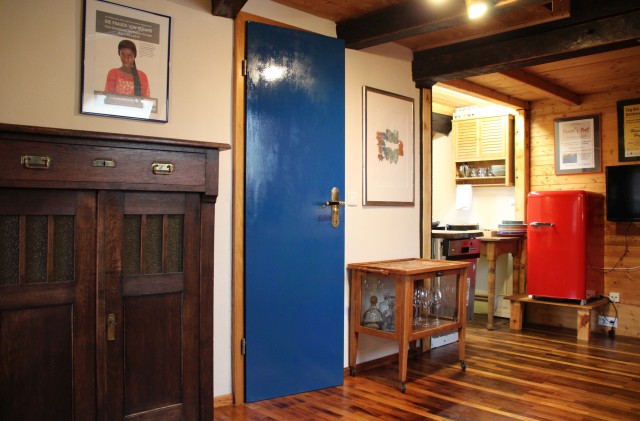
Apartment Eulenstube
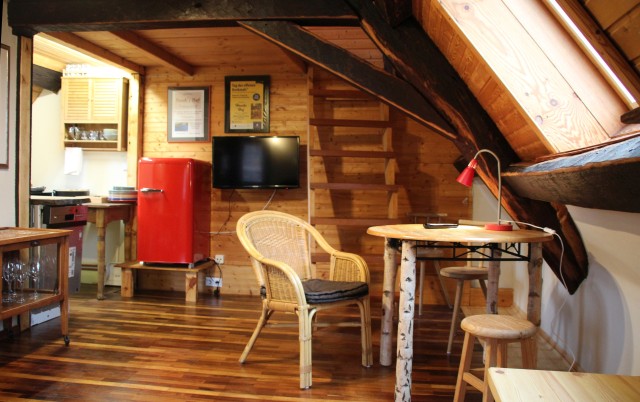
Apartment Eulenstube with stairs to the upper platform with mattress
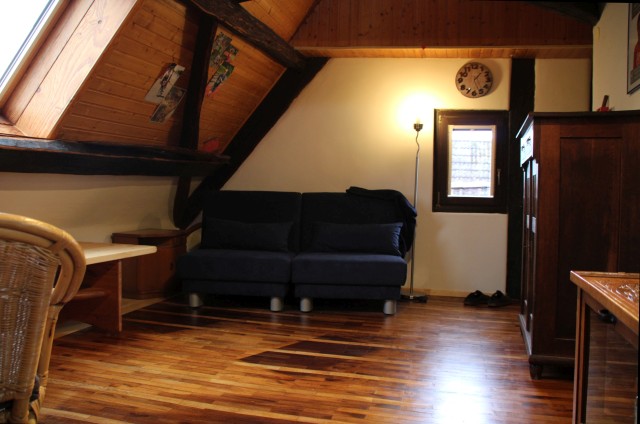
Apartment Eulenstube, bed couch (alternativly to the upper platform bed/ Eulennest)
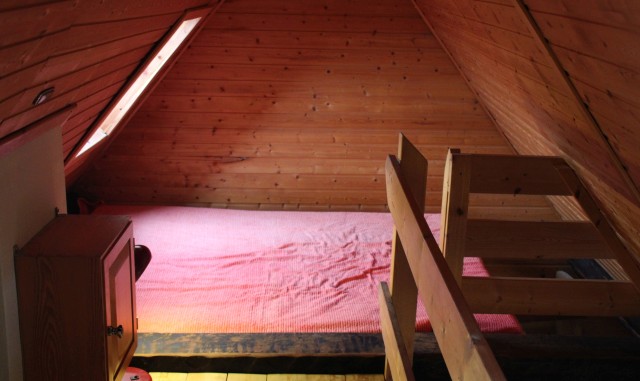
Upper platform bed, the Eulennest
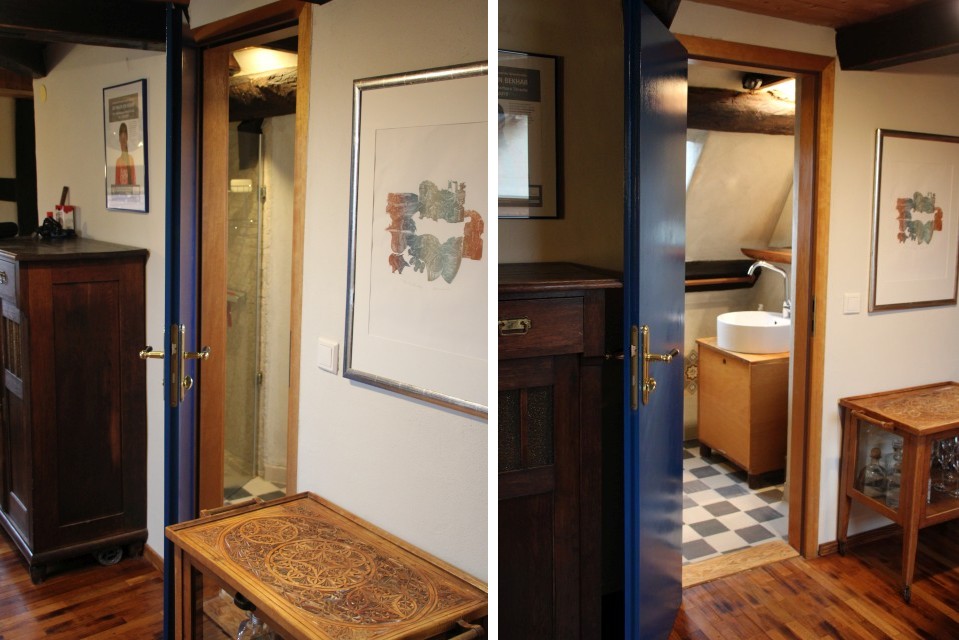
View into the bathroom
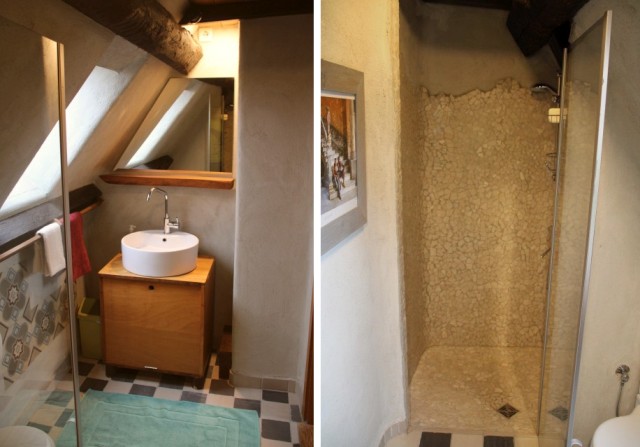
Bathroom
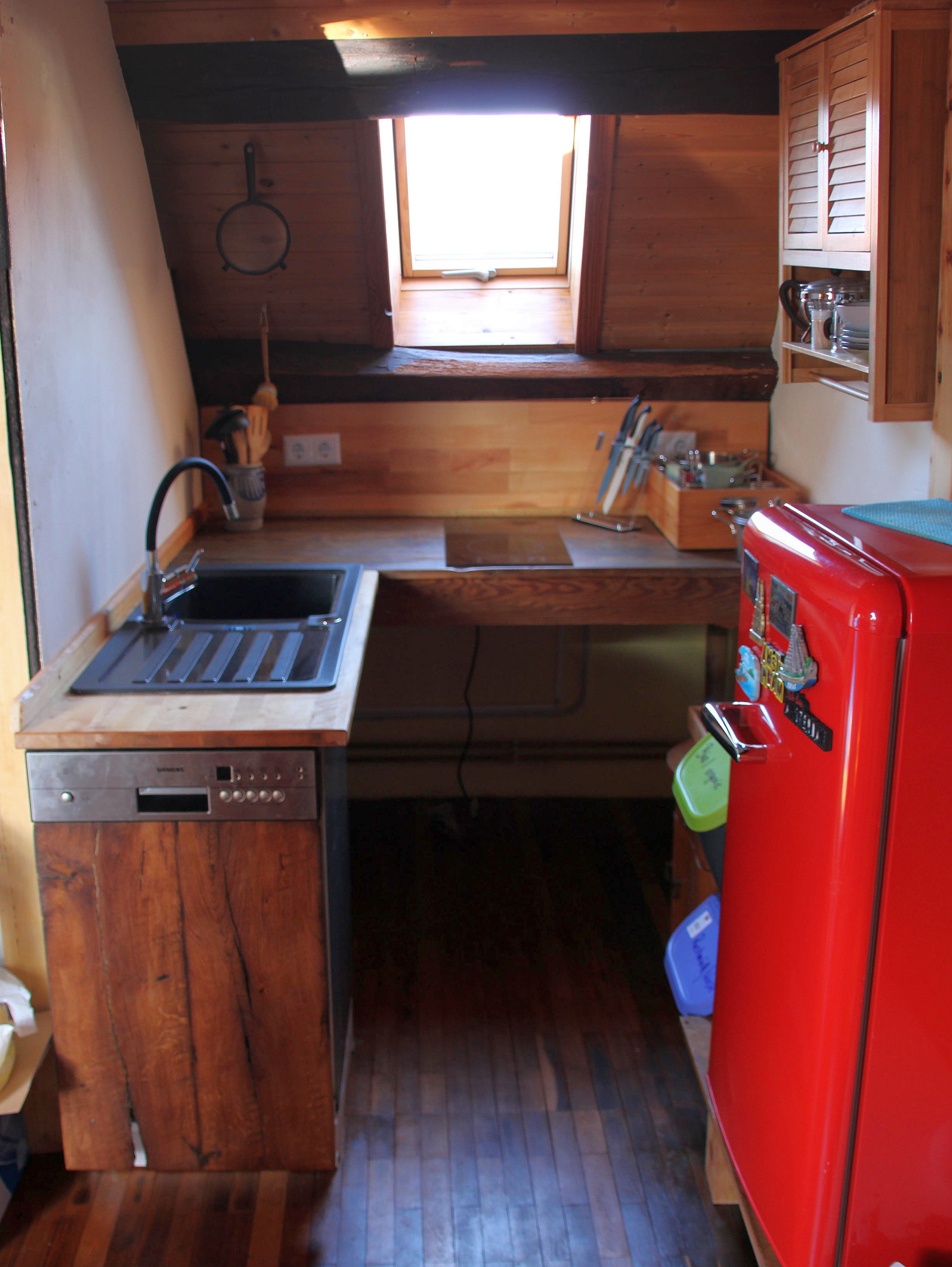
The small kitchen
01.
Outside views and ground floor
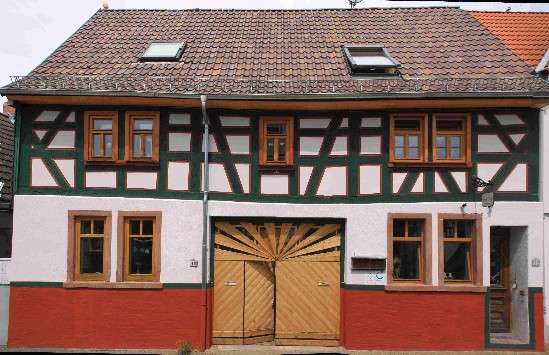
Streetside
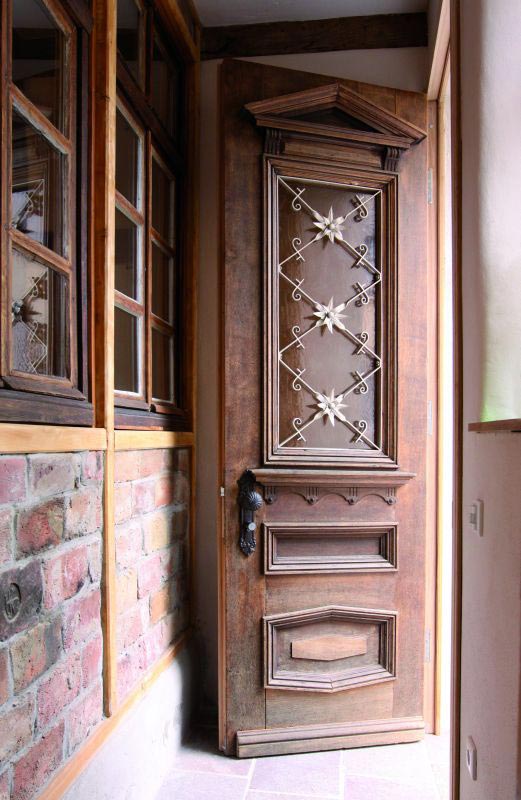
Main entrance
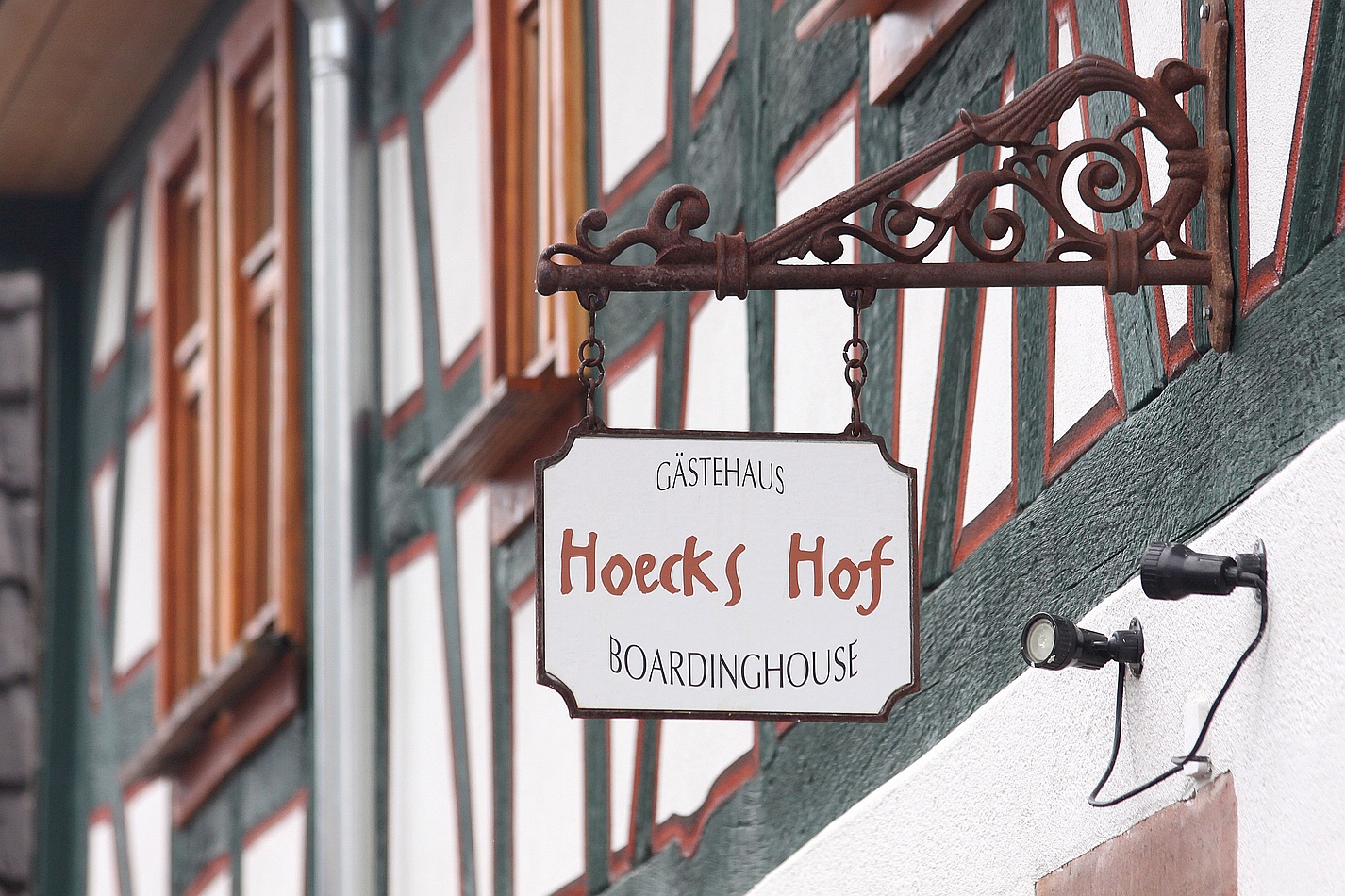
Framework
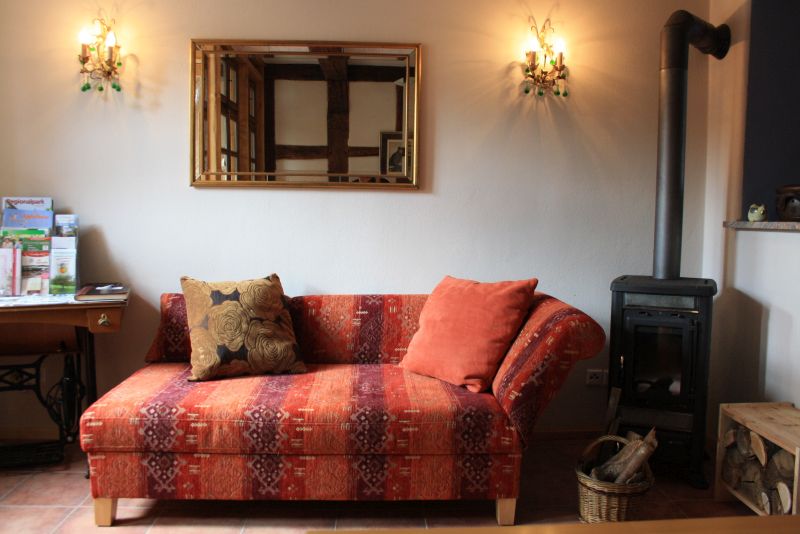
Living room
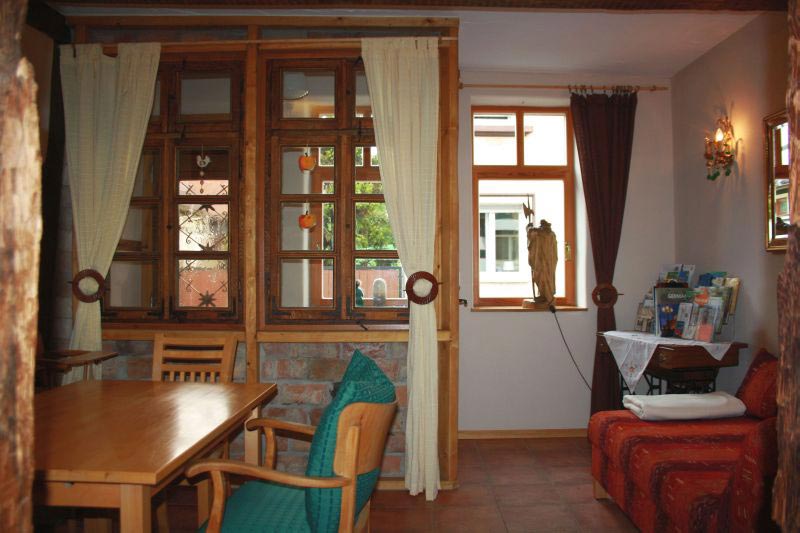
Living room
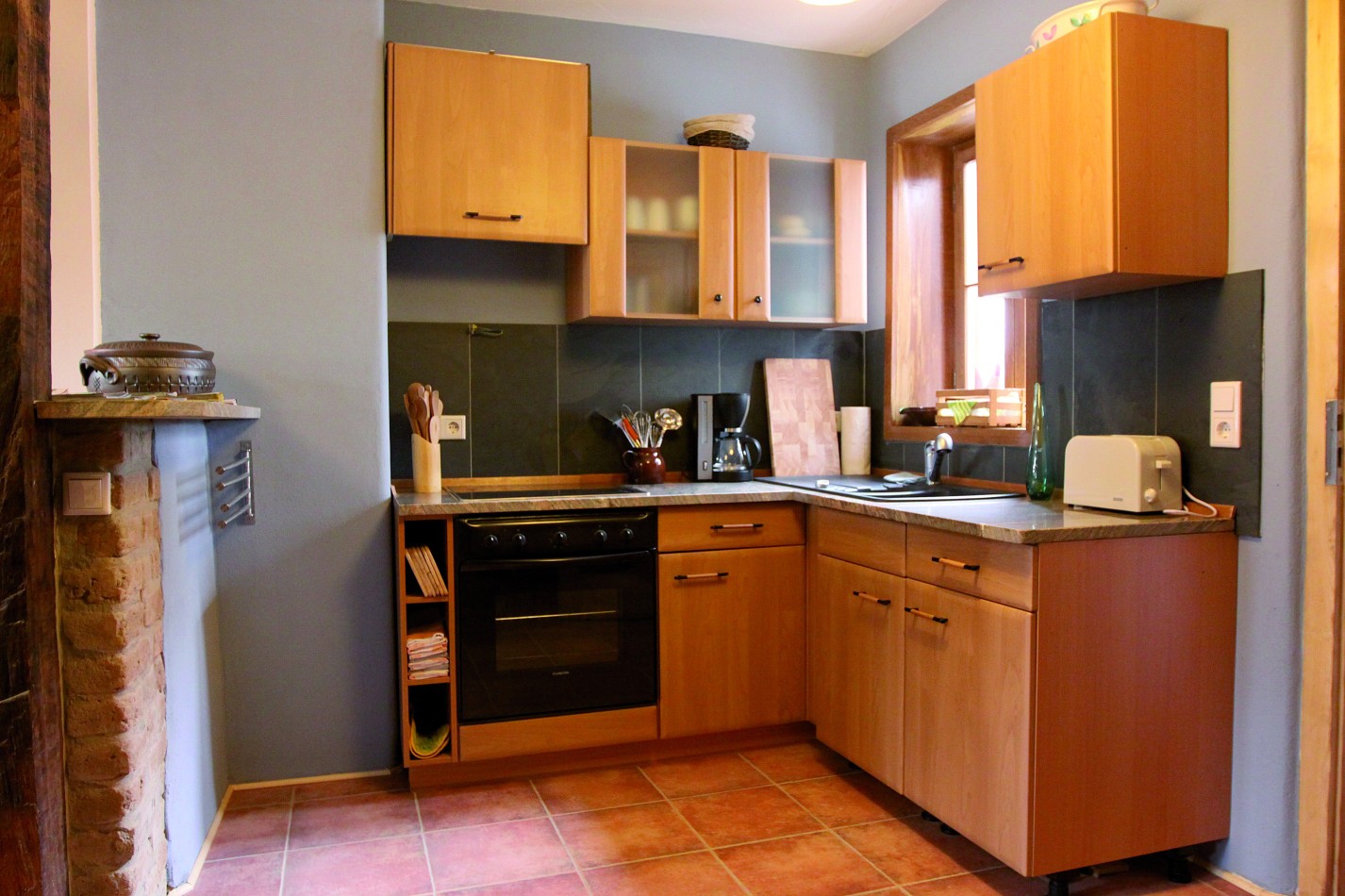
Kitchen
02.
Roof Terrace and Garden
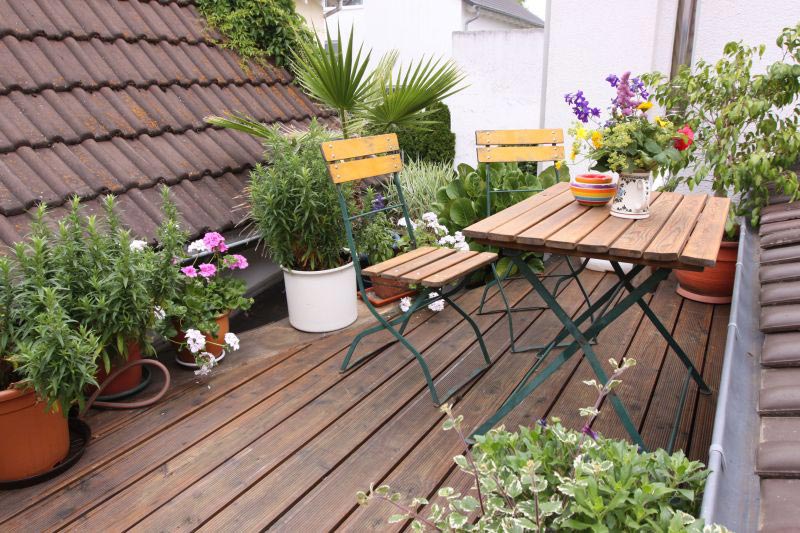
Roof terrace
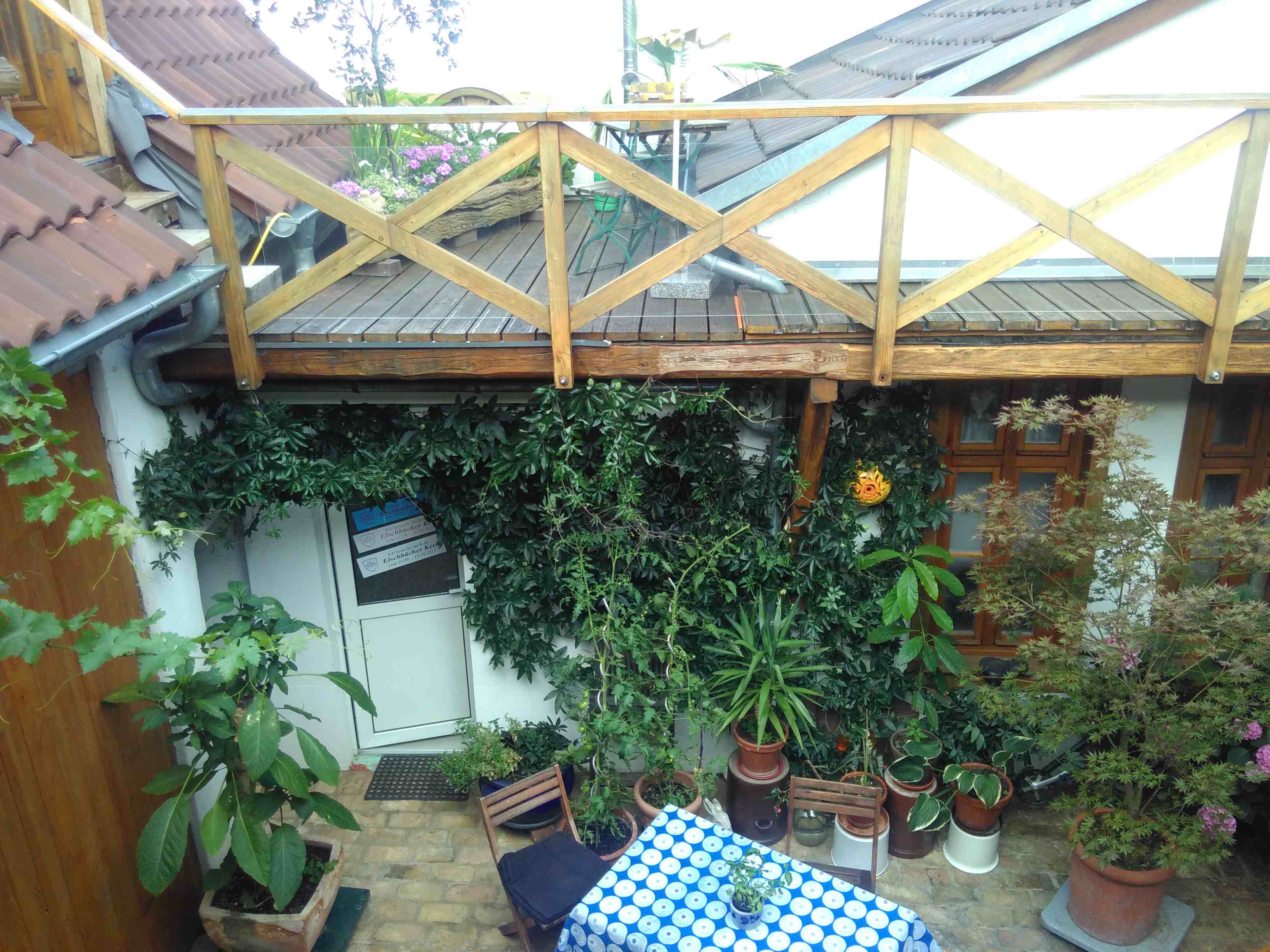
Roof terrace
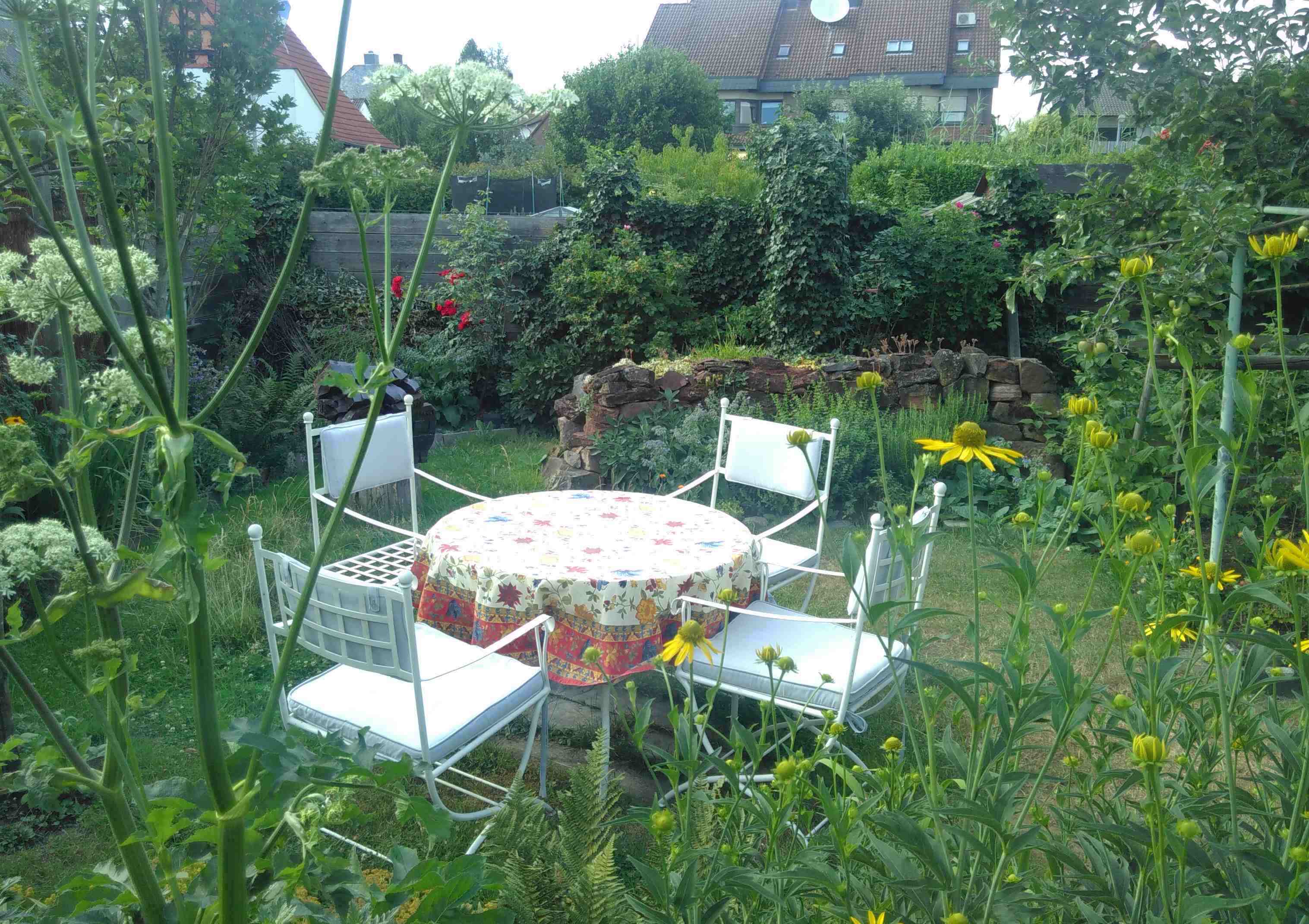
Garden
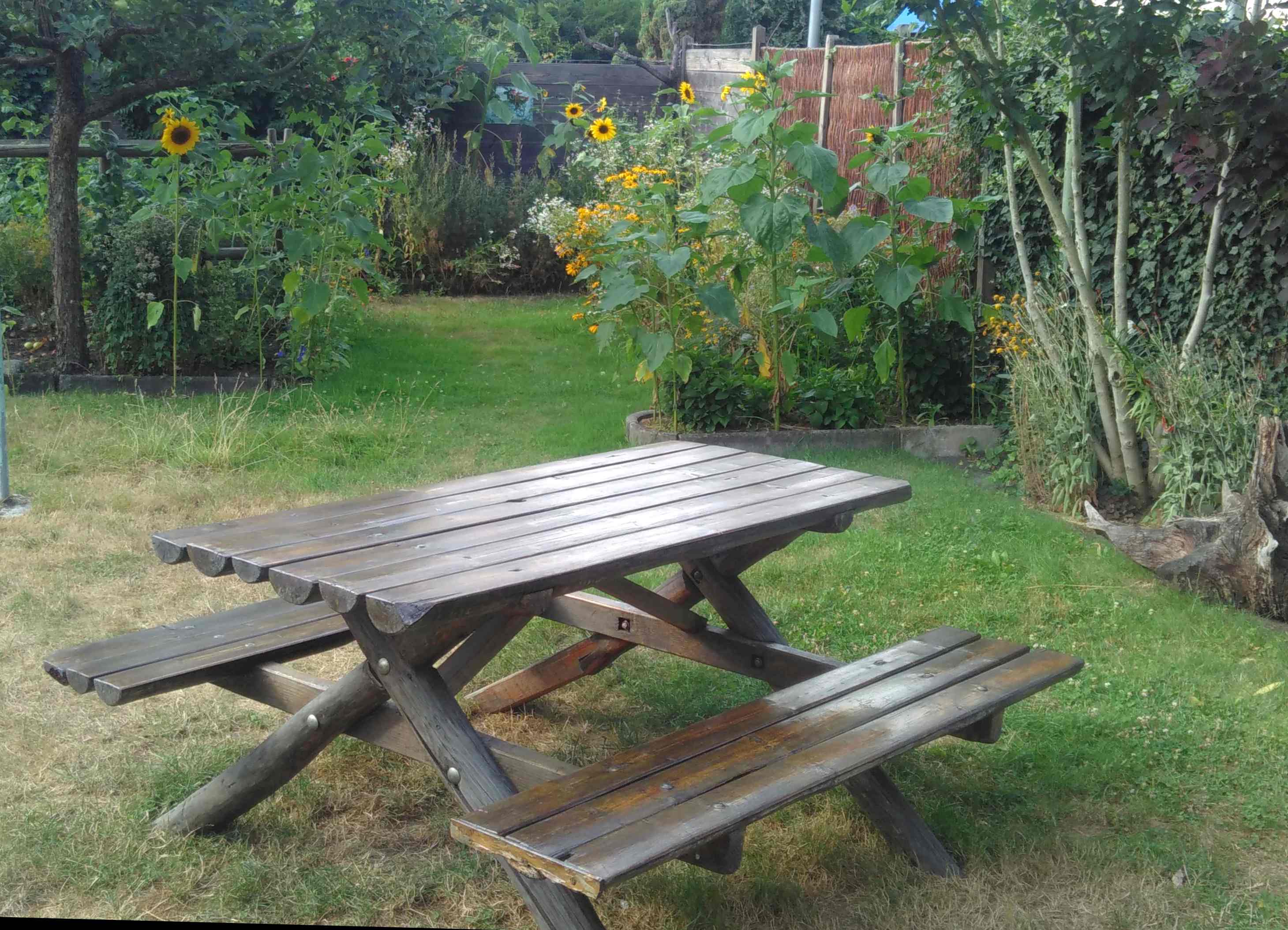
Garden
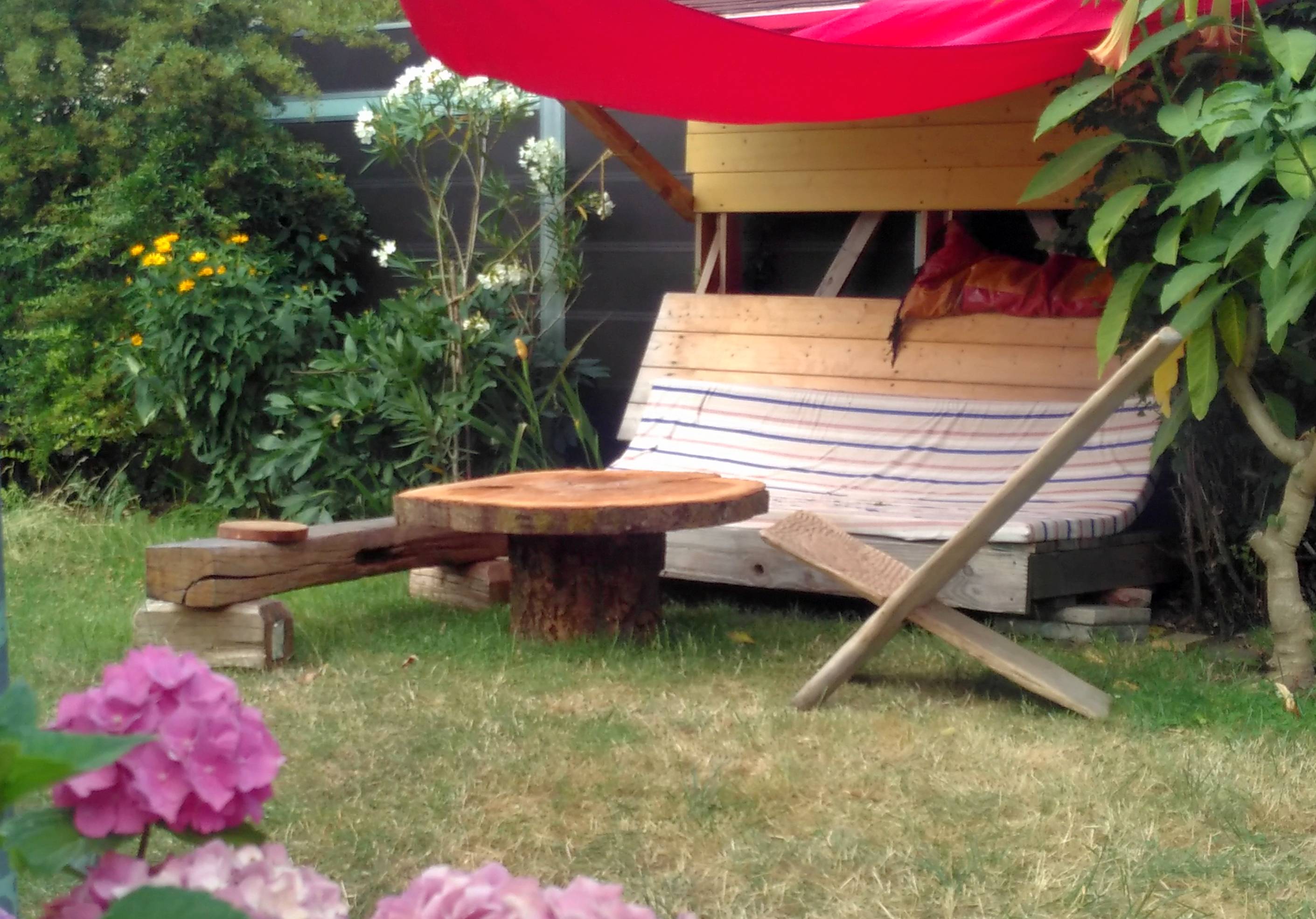
*
Some detailed views
01.
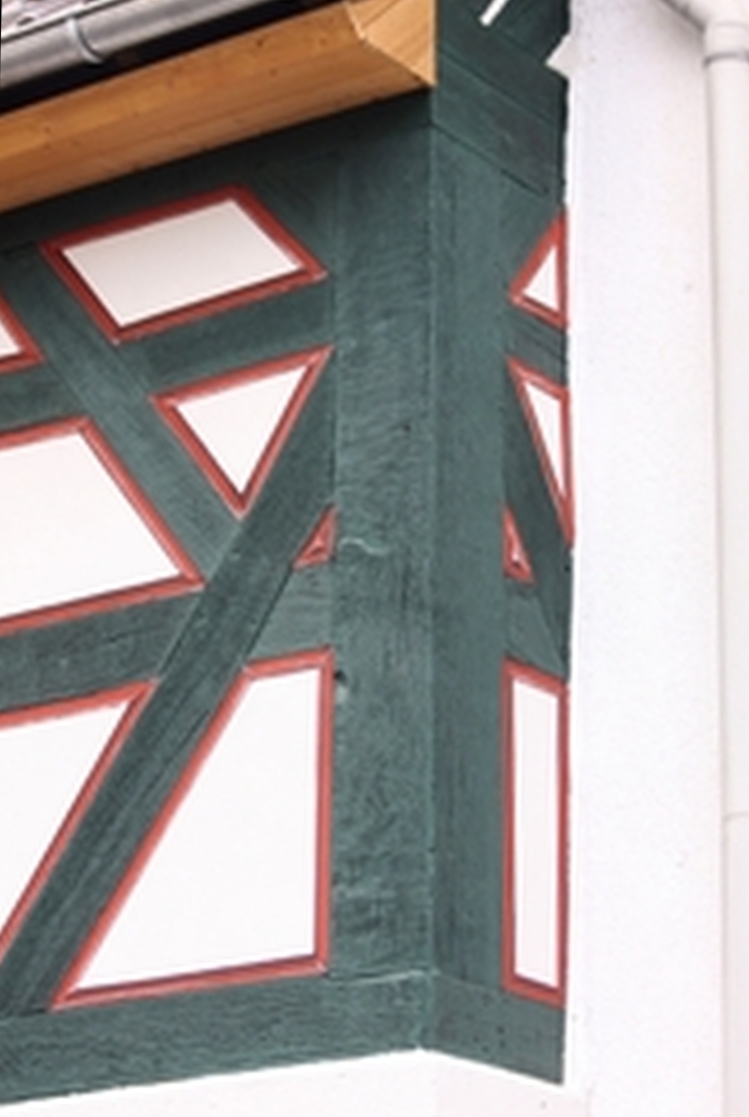
***
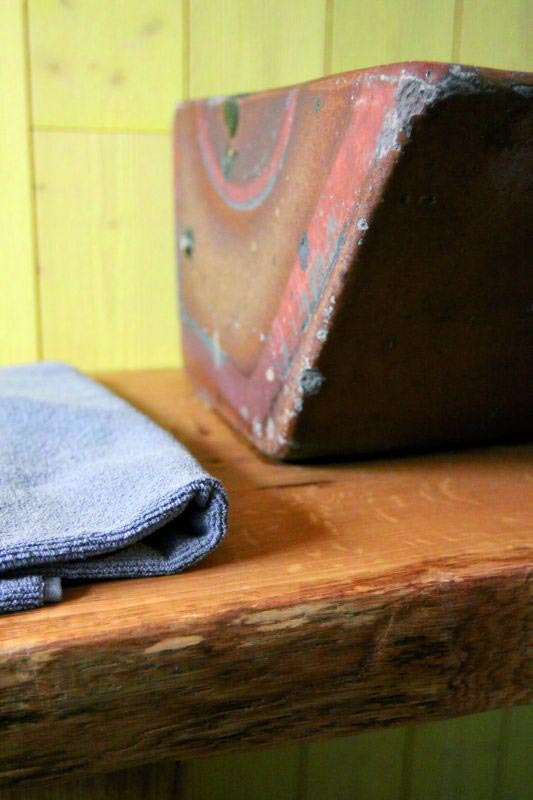
***
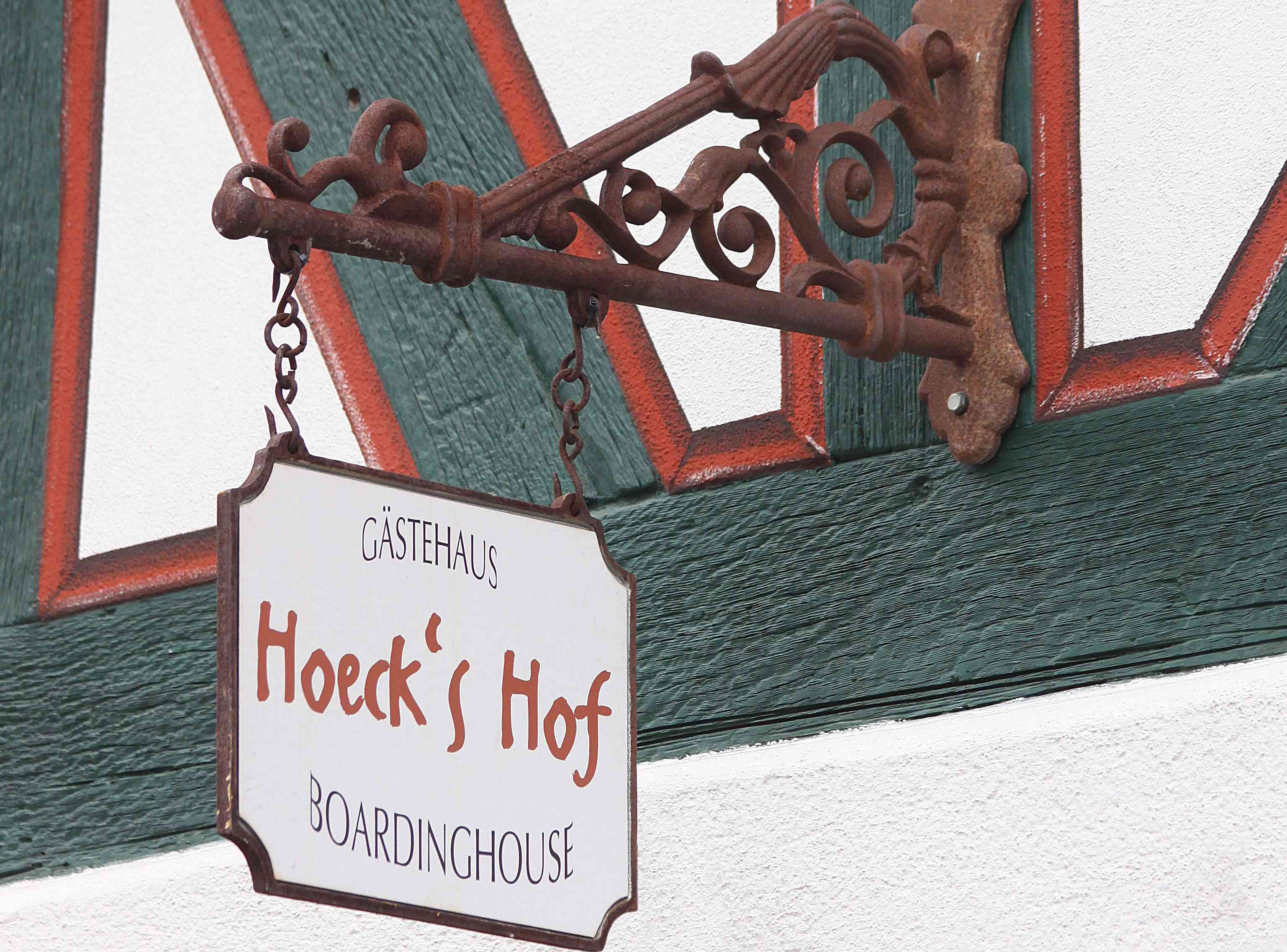
***
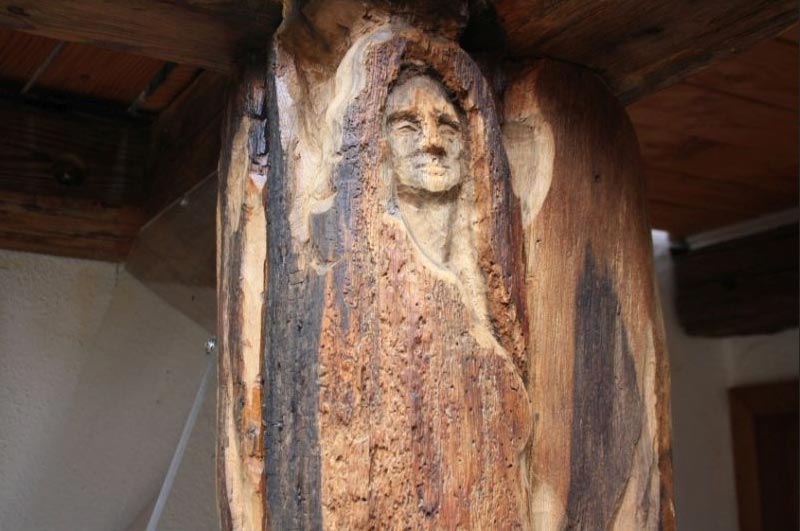
***
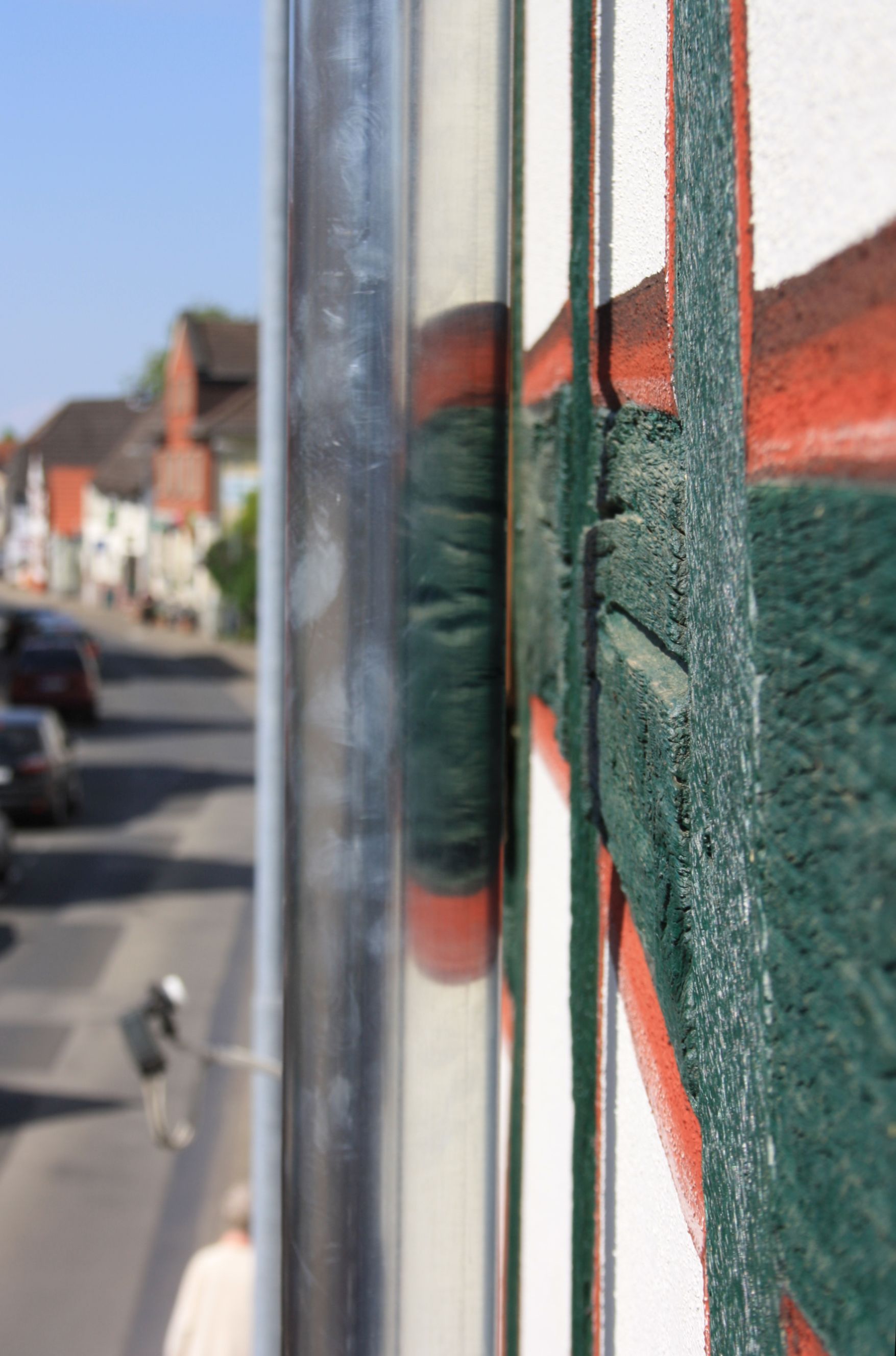
***
02.
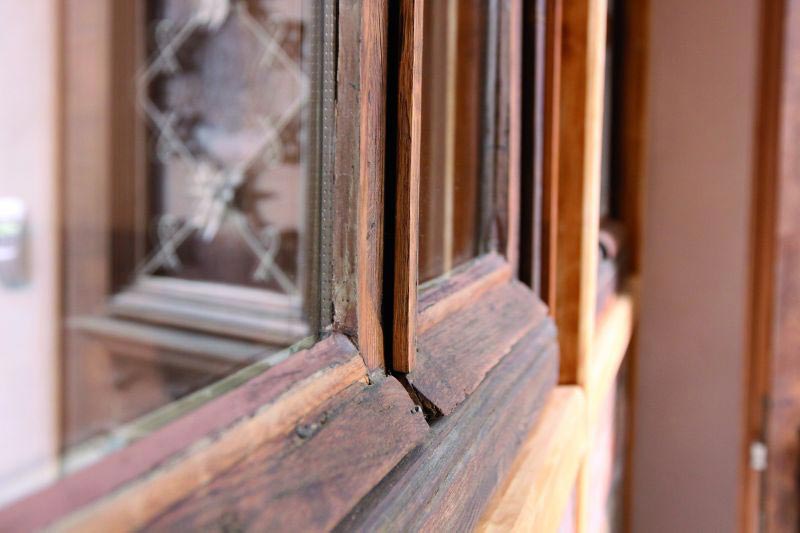
***
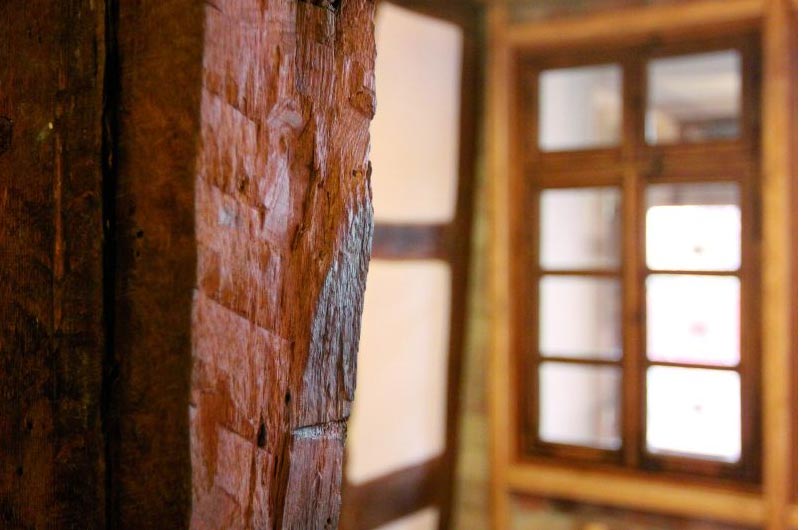
***
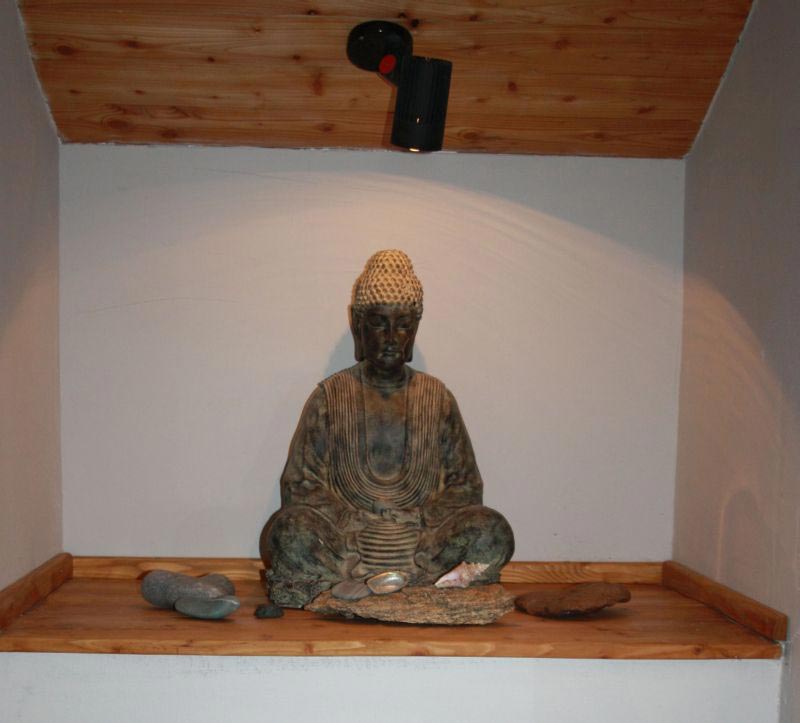
***
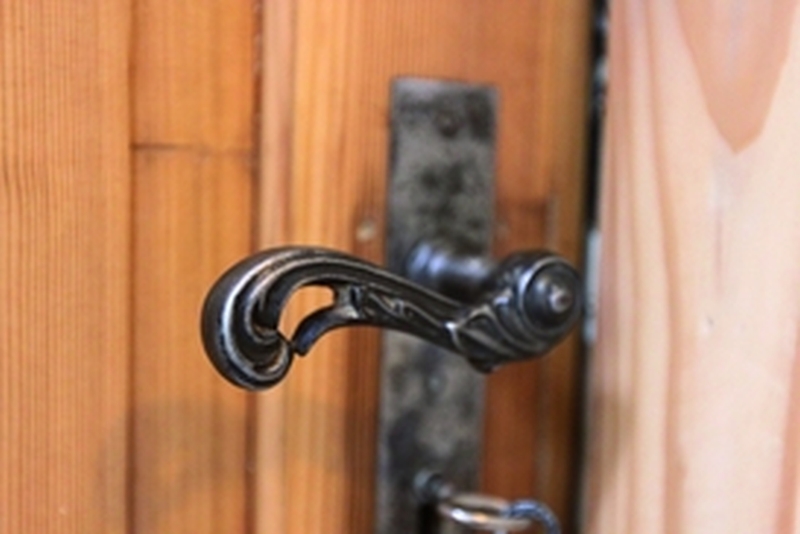
***
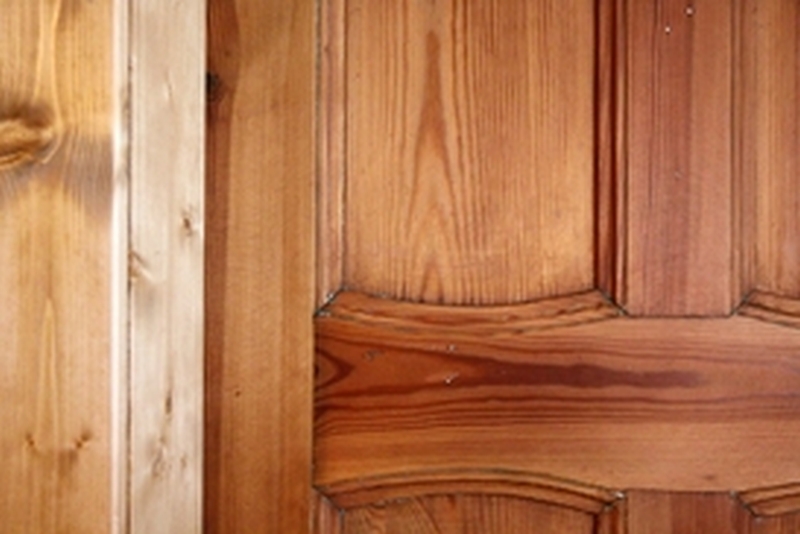
***
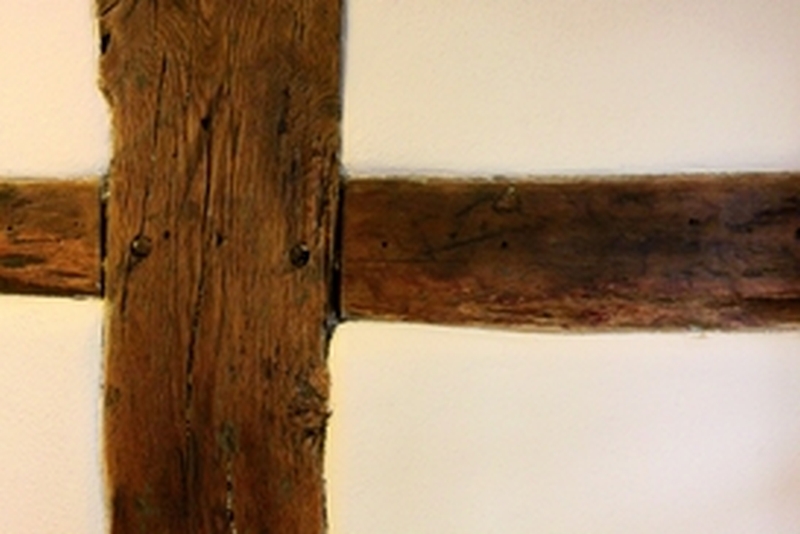
***
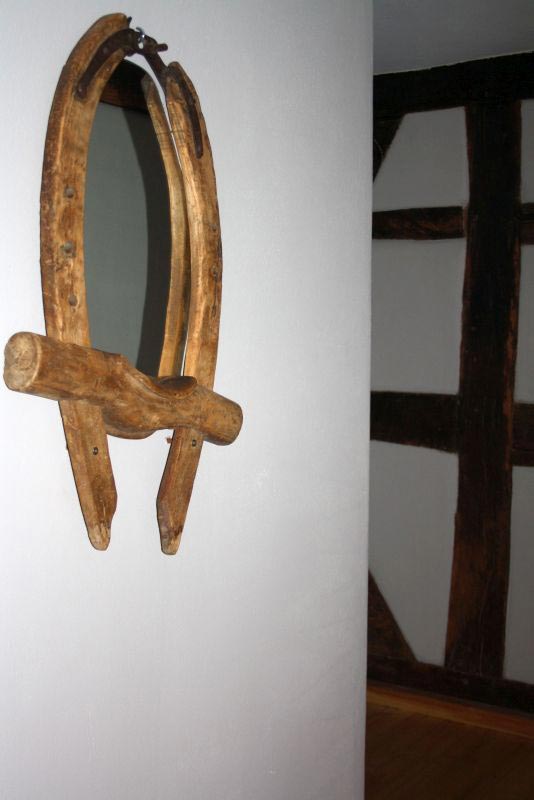
***
03.
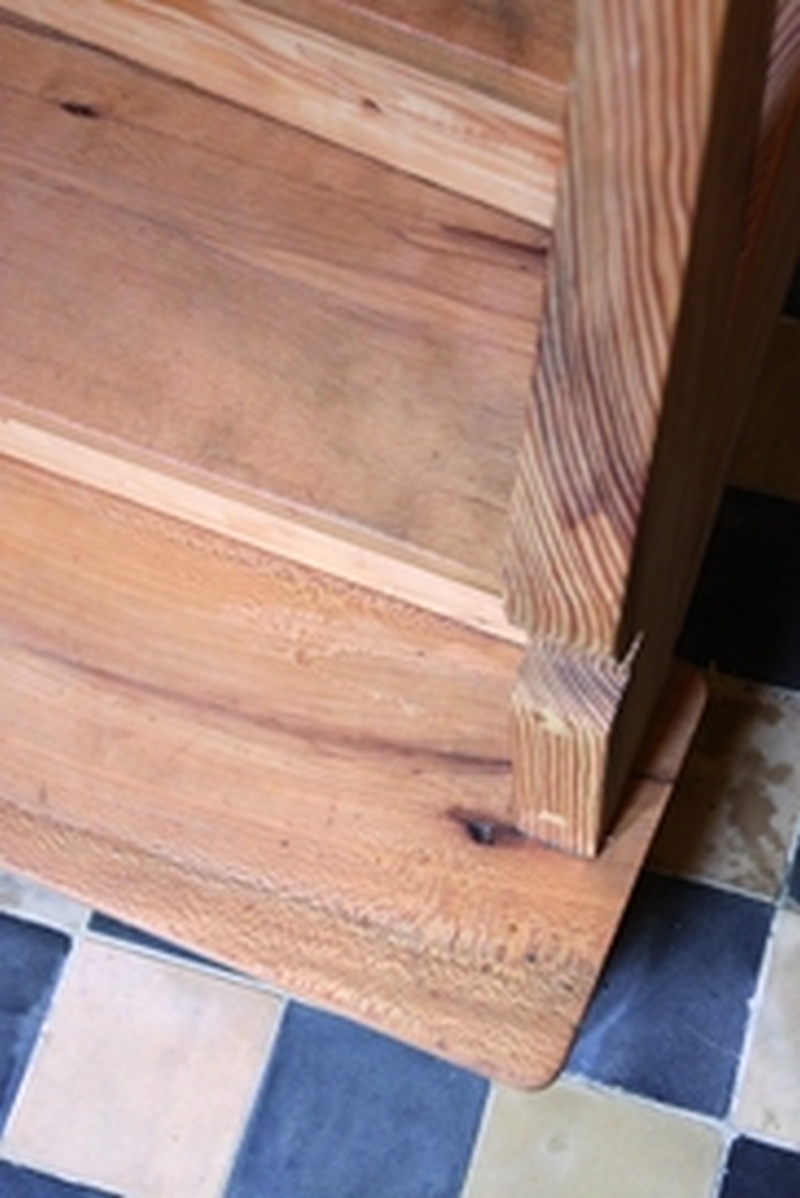
***
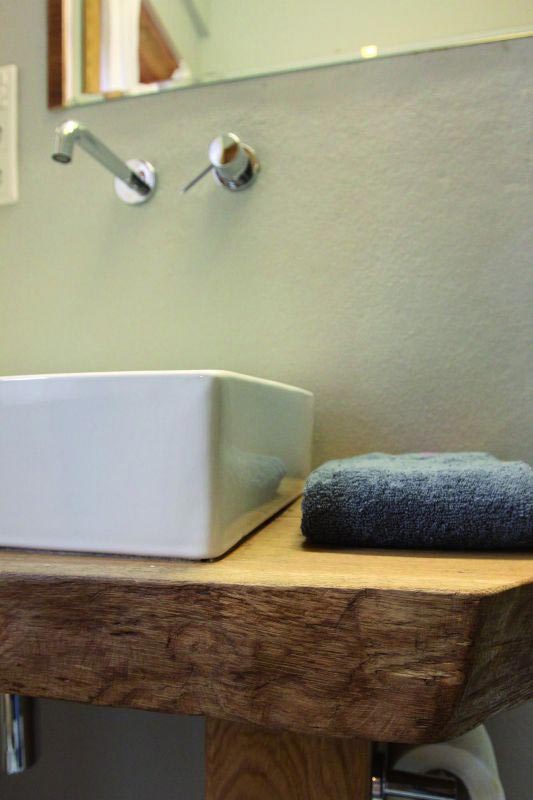
***
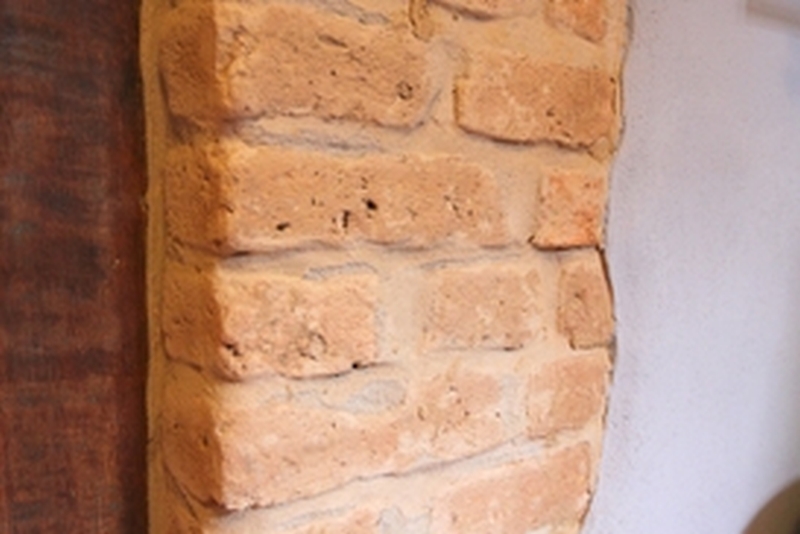
***
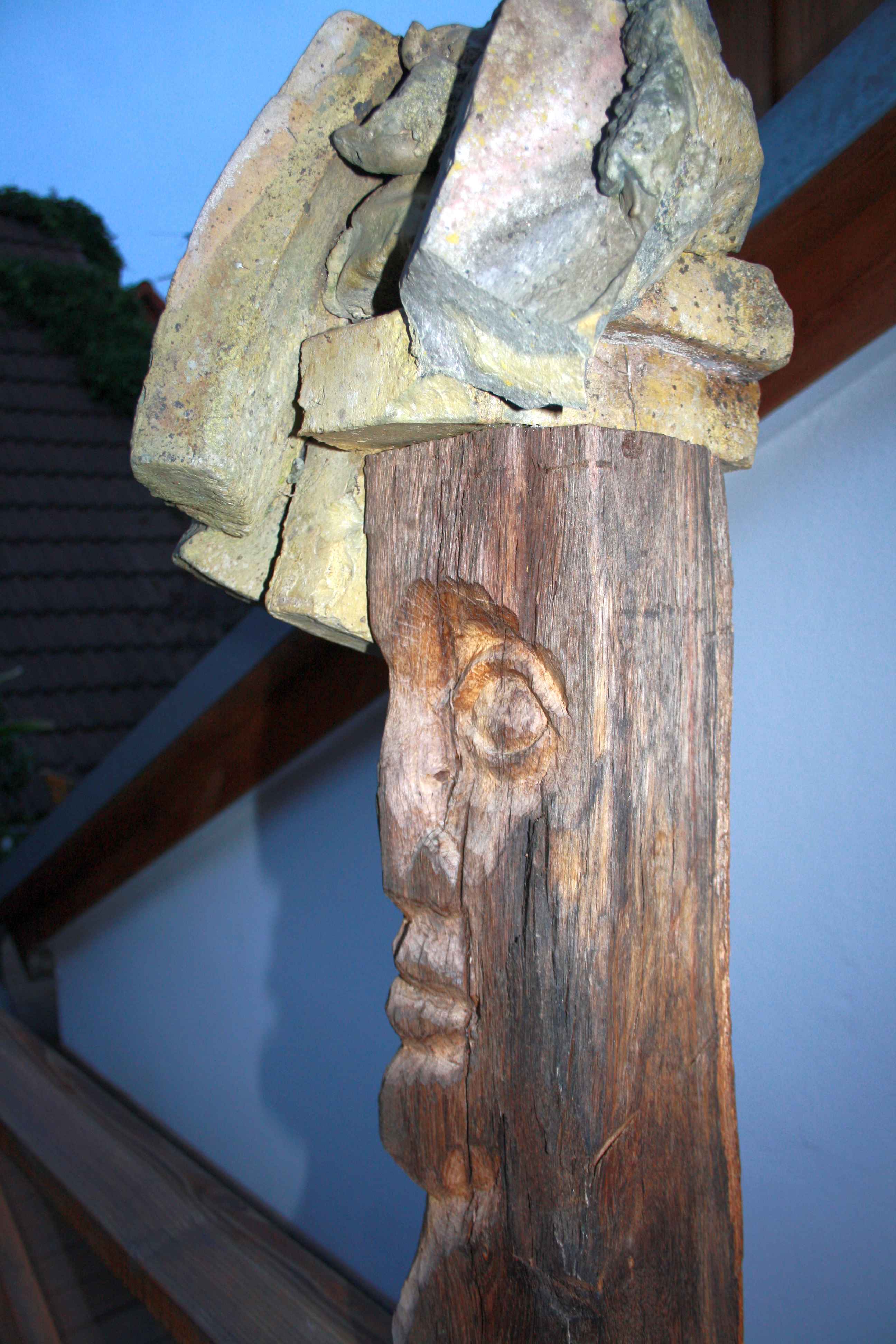
***
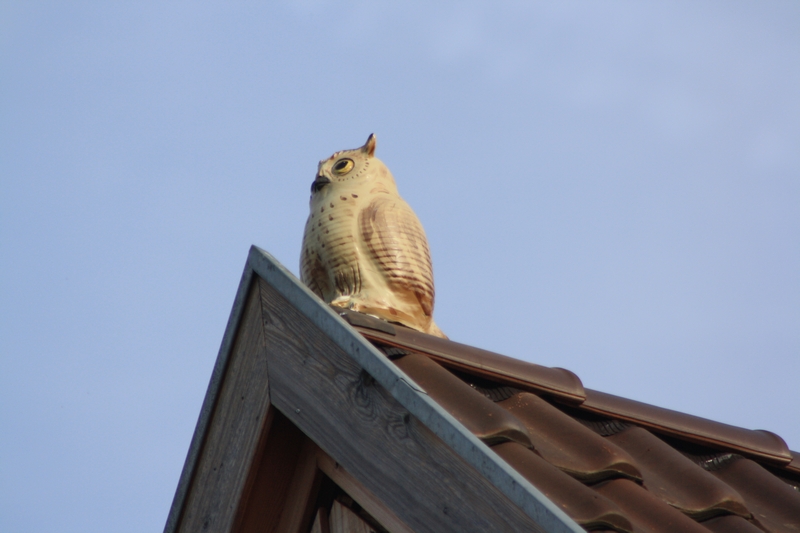
***